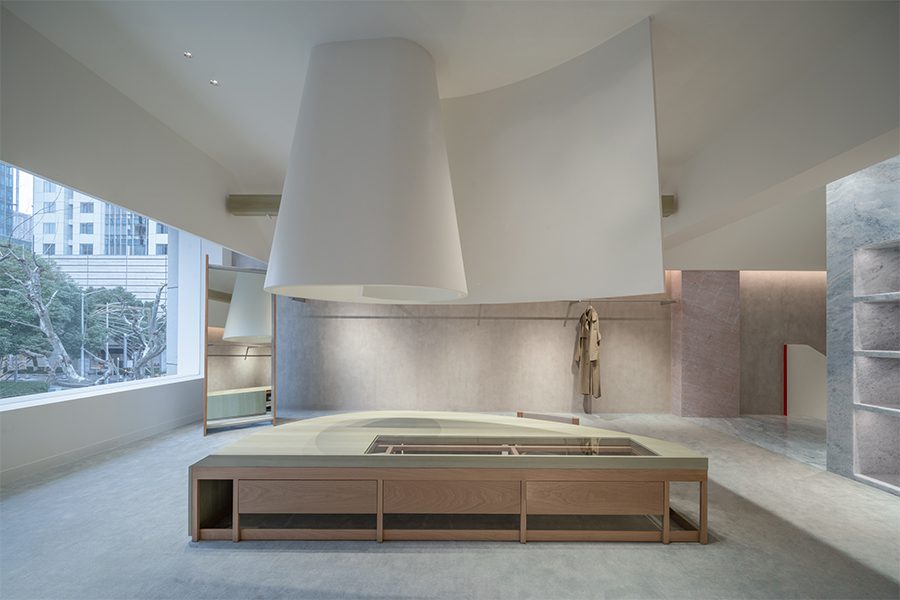Worldwide, timber has emerged as the synthesis of sustainability and longevity that provides a reduction in cost and carbon footprints. Take the now-defunct masterplan for Sidewalk Labs’ all-timber smart city neighborhood in Toronto, in partnership with Waterfront Toronto. The urban innovation arm of Alphabet (Google’s parent company) had tapped Norwegian design firm Snøhetta and London’s Heatherwick Studio to collaborate on the ambitious, 12-acre site at Parliament Slip, which would have comprised a dozen timber towers with 2,500 residential units, as well as public spaces and an innovation zone.
Not to be outdone, the 2020 National Olympic Stadium in Tokyo, a collaboration between Kengo Kuma, Taisei Corporation, and Azusa Sekkei, is made up of more than 70,000 cubic feet of larch and cedarwood sourced from nearly all 47 Japanese prefectures. Open-air columns and a half-covered roof not only expedited the building process, but also reduced the overall cost. The three-tiered sports facility balances its earthen palette with lush greenery installed to spill over the sides of the pagoda-like structure as it grows over the next decade.
And that’s just the beginning. Here, we delve into a handful of projects from around the globe that highlight timber’s versatility and its power to bond the built environment with the natural world.
Eco Park

Ventilation is key to the design of Eco Park stadium
Zaha Hadid Architects’ highly anticipated design of the Eco Park stadium in Stroud, UK will elevate sustainability to new levels. “The fabrication process of timber construction enables the use of unique shapes with little increase in cost,” says the firm’s director Jim Heverin. This future home of the Forest Green Rovers soccer club, the centerpiece of the $129 million campus for energy company Ecotricity, will boast a transparent, lightweight roof membrane that will save 30 percent of emissions in construction. Upon completion in 2023, the 100-acre sports and green technology business park will include a nature reserve, and spur restoration efforts of the nearby Stroudwater canal. The stadium will also minimize shadows, support turf growth, and maximize rainwater capture. “The design is inspired by the concept of striation,” says Heverin, “an organic volume sliced into segments creating a ring of narrow structural members that define the overall volume of the building that, [at the same time], are lightweight and organic.”
Taverny Medical Centre

Taverny Medical Centre’s timber façade is designed to resemble a forest
With a linear façade that resembles a forest, the Taverny Medical Centre in France, newly completed by local firm MAAJ Architects, complements its setting in the Paris suburb. “The architecture optimizes natural resources, participates in the local economy, increases the value of traditional know-how, and maintains a permanent connection with the context,” says MAAJ Architects’ Anne-Julie Martinon.

Simple interiors overlooking the patio are filled with light at Taverny Medical Centre
In addition to mitigating carbon dioxide release, the outer timber layer creates an ambient climate inside to support patient wellbeing. The square layout allows for the center’s private spaces to line the perimeter of the building around central communal environments, while a patio space provides an inviting extension of waiting rooms with intimate and sensory experiences courtesy of medicinal plants that promote wellness. “The purpose of architecture is not the completed building,” Martinon adds, “it is how we achieve it.”
Mjøstårnet

The soaring 18-story Mjøstårnet timber tower, the tallest in the world
Soaring 280 feet high, the 18-story Mjøstårnet tower in Brumunddal, Norway is verified as the world’s tallest timber building. Home to apartments, office space, and the Wood Hotel, it “is a symbol of the green shift and proof that tall buildings can be built using local resources, suppliers, and sustainable timber materials,” says Øystein Elgsaas, partner at Voll Arkitekter. The Norwegian firm designed the mixed-use complex using cross-laminated timber, including in elevator shafts and columns composed of glued laminated timber, or glulam.
Vertical board panels with extra vertical tracks adorn the façade along with thick square planks that evoke a rhythmic pattern. The impact of the design’s large columns and trusses informed the interiors, as well. “More than usual, we had to integrate the columns as part of the architecture itself to provide a satisfactory solution to the layout,” he says.
Climate disaster was also a major consideration. Following an intervention by the firm to elevate both the terrain and the ground floor to withstand flooding, Mjøstårnet now stands nearly 25 feet above sea level. “Using details firmly rooted in traditional Norwegian wood architecture meant that we also were quite sure that this design would stand the winds of time,” Elgsaas says.

The restaurant at Mjøstårnet features plentiful signature timber elements
This article originally appeared in HD’s March/April 2020 issue.



