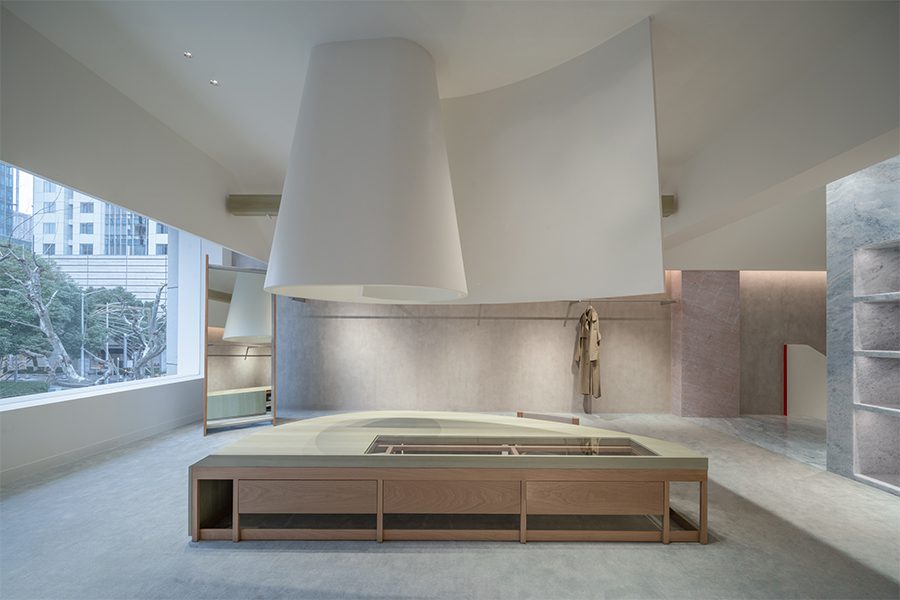This past fall, MCR Development (working alongside New York and Washington, DC-based restoration architect Beyer Blinder Belle and Brooklyn studio Lubrano Ciavarra Architects) introduced new renderings and design information that will transform the long-anticipated TWA Hotel at John F. Kennedy International Airport (JFK) from a concept to a near reality. While its first guests will not land at the 505-room hotel until spring 2019, the midcentury legacy of TWA and its landmark 1962-built Flight Center is on display a borough away—and 86 floors above ground.
Just below the peak of One World Trade Center in Lower Manhattan, visitors are invited to step inside a retro recreation of Eero Saarinen’s iconic TWA Lounge that once called JFK home. Recreated by Lubrano Ciavarra Architects, the 2,400-square-foot lounge, which acts as a sales office but is open to the public by appointment, draws upon the original Saarinen design, while boasting of detailing and materiality that deliver a contemporary statement. “Saarinen’s details were carefully studied but executed in a new context,” notes firm cofounder Lea Ciavarra.
“The directive from our client was to create a space that transported visitors wholly and completely back to 1962, and to deliver a ‘wow’ moment,” adds project manager Josh Barkan. “The other primary directive: The space was to be designed with a natural and obvious flow, so guests could comfortably visit unaccompanied.”
Visitors are welcomed with a reception desk modeled after TWA ticket counters, beyond which lies the lounge and the backdrop of the New York skyline. Upholstered banquettes and floors radiate Chili Pepper Red—the signature color created by Saarinen for the original TWA Flight Center. Beneath a functional split-flap Solari departure board, 396,900 penny tiles line the floors and wrap the sofas along the perimeter of the sunken lounge area. Overhead, a constellation of pin lights evoke a celestial theme. “We explored uncommon lighting solutions, using light to delineate and activate the various programmed spaces,” explains Lubrano Ciavarra cofounder Anne Marie Lubrano. It’s another nod to the effect achieved at the original Flight Center building.
Custom double-cove lighting accentuates the curvature of the walls, and a stretched, translucent PVC membrane punctuates the arrival area as well as the conference room with an elliptical glow. Accented with reimagined midcentury furniture created by Saarinen and Knoll, the conference room is also appointed with a telescope positioned directly at the forthcoming TWA Hotel.
The pop-up is also home to the TWA Collection, which showcases a library of design and branding books, vintage flight collateral, and decades-worth of historic flight attendant uniforms. A scale model of Saarinen’s Flight Center at TWA Airport anchors the display as a tribute to the iconic design. For aviation lovers, the lounge is the perfect homage to the golden age of travel. “It’s a space with sex appeal that immerses occupants in a 1960s Mad Men moment,” Ciavarra says.



