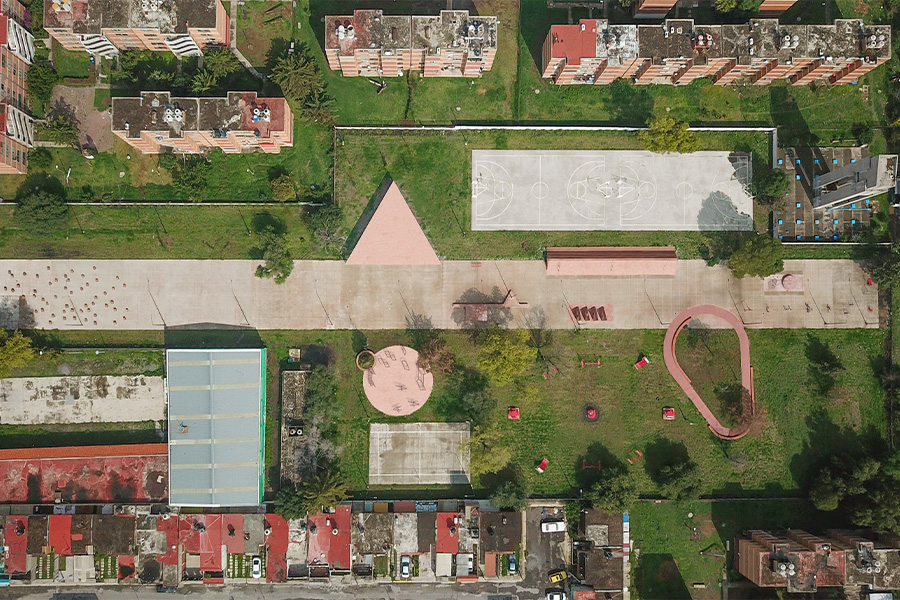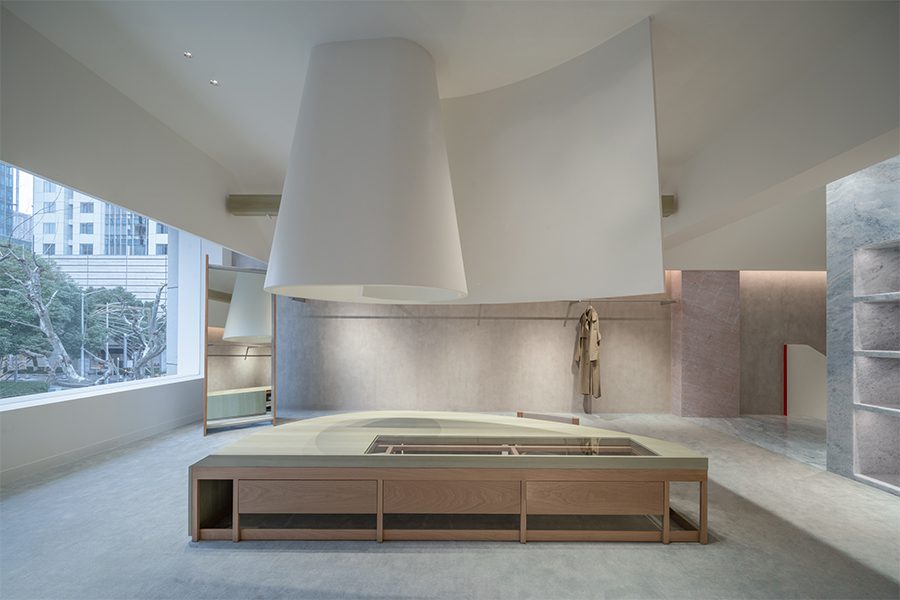From a mixed-use development on the West Coast to a Bauhaus-inspired skatepark and playground in Europe, these four urban planning concepts are as progressive and forward-thinking as they are functional.
V-Plaza
Kaunas, Lithuania
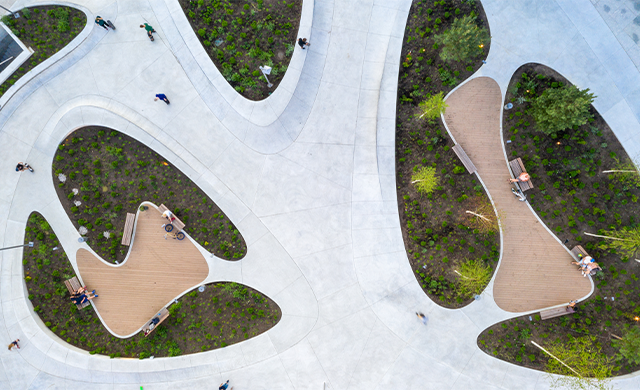
The brainchild of a successful Lithuanian businessman who wanted young people in the city to have a place that is grand and functional, the V-Plaza urban development emerges as a hybrid skatepark, playground, and urban living room that fosters a sense of community. The design by Berlin firm 3deluxe “comes from us thinking about how cities will be conceived in the future,” says cofounder and creative director Dieter Brell. Echoing the city’s Bauhaus vernacular while also illustrating a clear link to a midcentury aesthetic with clean lines and a dose of Cubist flair, the curving, fluid landscape unfolds against the backdrop of ultramodern façades, with water features, dining spaces, and even an amphitheater spread across the 235,000-square-foot park. A generously spaced roof pavilion shelters both newly constructed and renovated aspects of the site, while a roof terrace provides additional green space and a platform from which to observe the surrounding sprawl.
One Beverly Hills
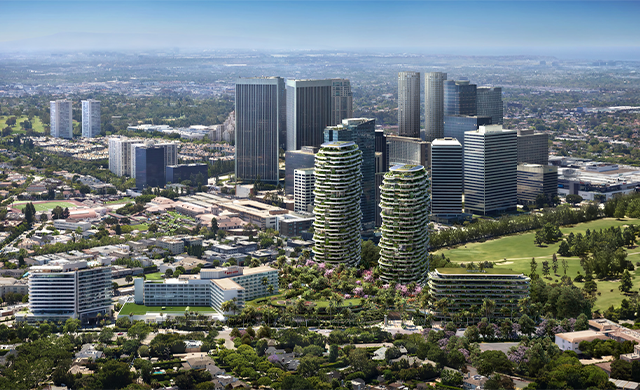
Plant-wrapped towers and elevated botanical gardens will define One Beverly Hills, a new mixed-use project in Los Angeles spearheaded by London firm Foster + Partners, in tandem with executive architect Gensler and landscape architecture firm Rios. Spread across more than 17 acres, the site is already home to the iconic Beverly Hilton and Waldorf Astoria Beverly Hills hotels, with plans to add dual residential structures (boasting rounded forms and curving white balconies covered in greenery), a new luxury hotel, dining, and retail options. Additionally, the large complex will strive for LEED Platinum and WELL certifications with sitewide water filtration, irrigation, and HVAC heat recovery ventilation among the efficient technologies planned to reduce onsite emissions.
True Blue
Bergen, Norway
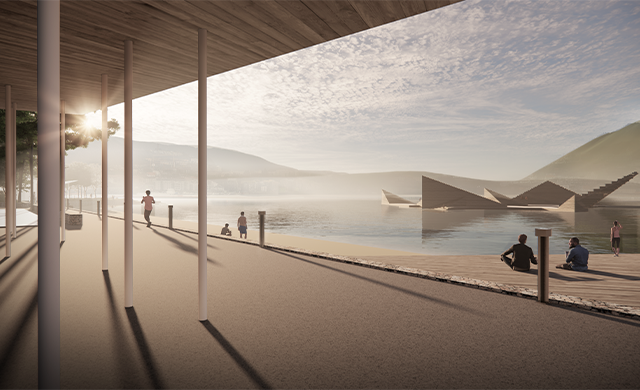
Conceived as part of the redevelopment of Bergen’s coastline into the True Blue waterfront park, Gothenburg, Sweden firm White Arkitekter, in collaboration with Fredrik Pettersson Arkitekter, designed a starfish-shaped floating pool to have a twofold effect: to better position the public area for environmental and climate adaptation, and instill a new public identity upon its completion in 2023. With a nearly 5,000-foot-long seawall forming the perimeter of the park, the pool’s geometric shape will echo the silhouettes of the surrounding mountains. It “will attract attention visually,” says lead architect and partner Niels de Bruin, as will the spectacular views.
Urban Park in Tultitlán
Mexico City
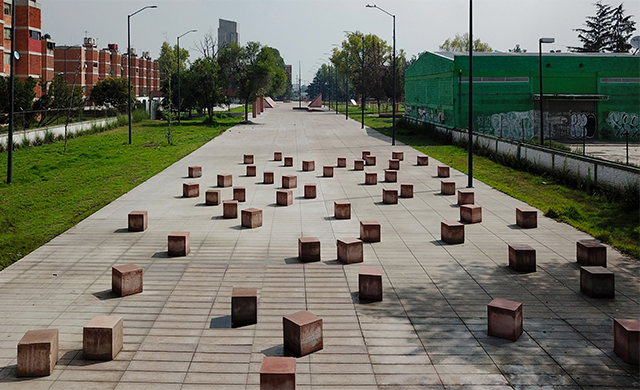
Located within the Hogares Castera housing unit, the new urban park in Mexico City’s Tultitlán area has been developed as part of an initiative by Mexico’s Housing Authority and the Research Center for Sustainable Development to enhance the public spaces found in the city’s large housing complexes. “It was important to design something that not only works as a park, but also creates opportunities to integrate and connect neighbors and neighborhoods,” says Carlos Bedoya, partner at local architecture studio Productora. Wrapped in muted pink concrete, the park features a multifunctional triangular pavilion, a central boardwalk that stretches through a forested area outfitted with versatile courts, an outdoor gym, and a variety of artful interventions, including a scattering of concrete cubes inspired by artist Carl Andre.
Photography and renderings by Norbert Tukaj, DBOX for Alagem Capital, and Erick Mendez
This article originally appeared in HD’s August 2020 issue.

