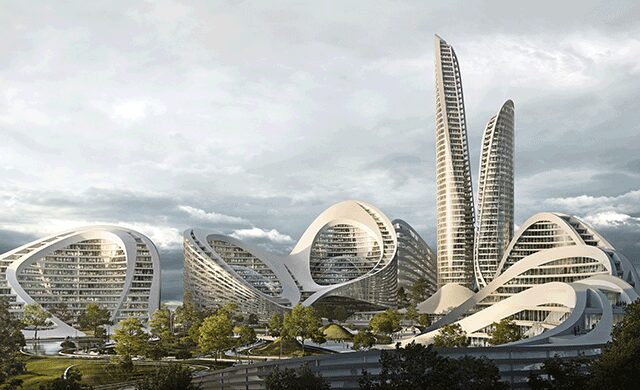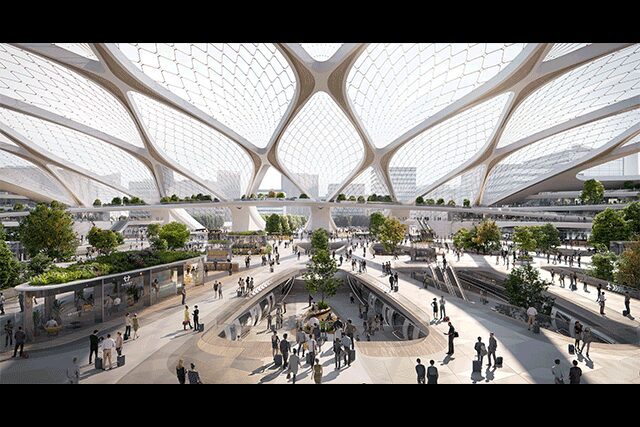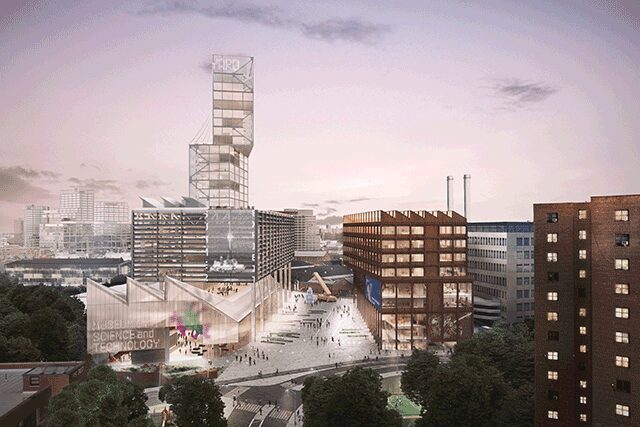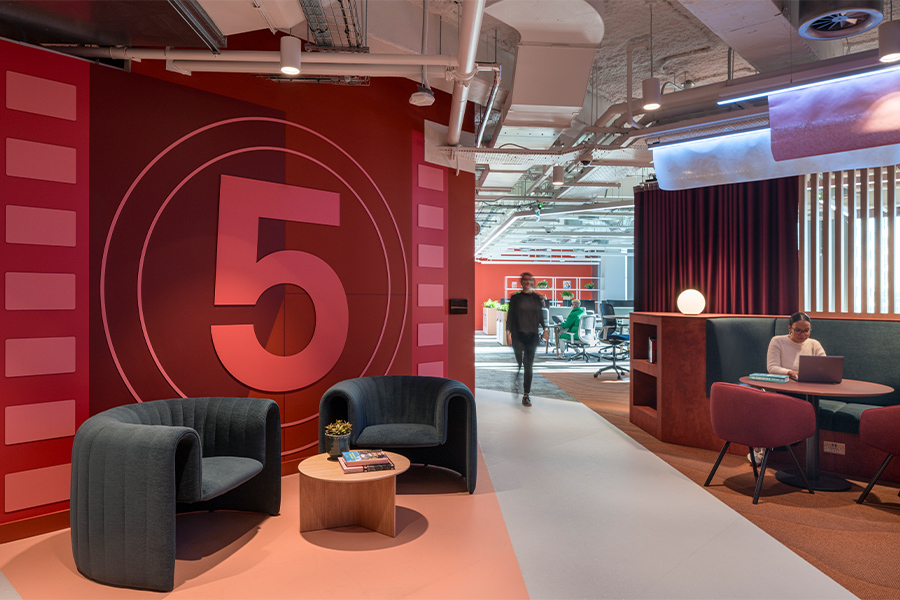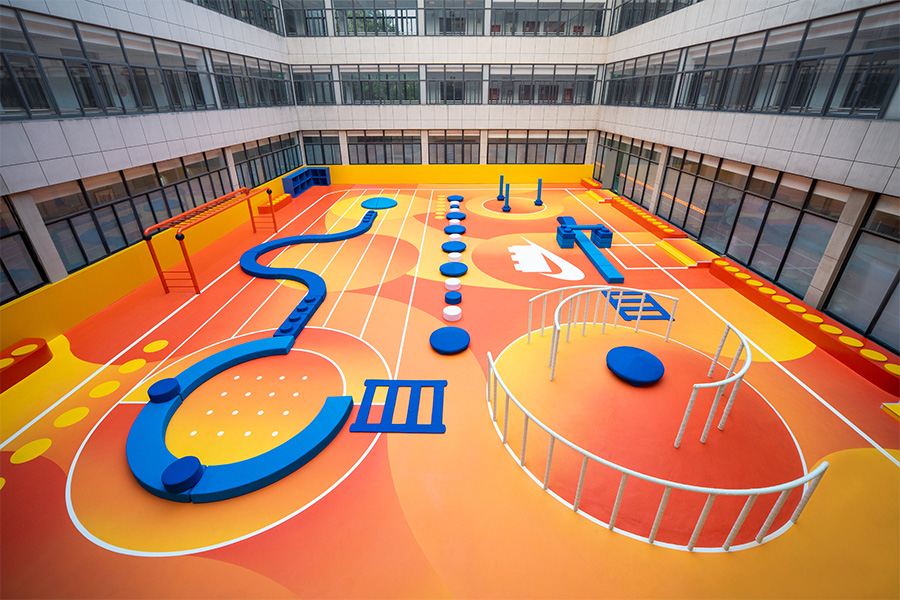Our take: What does the neighborhood of the future look like? Developers and designers alike are answering that question by revitalizing abandoned military bases into bustling community hubs, conceiving forward-thinking transportation centers that are in and of themselves mini communities, and constructing smart cities by marrying cool urban design with digital technology.
Rublyovo-Arkhangelskoye Smart City, Moscow: Zaha Hadid Architect’s forthcoming smart city offers a dynamic, energy-efficient new hub for the rapidly growing Russian capital. Located west of the city, the 1,100-plus acre neighborhood will help mitigate congestion by creating homes for 66,500 residents and making room for new schools, medical clinics, office spaces, transport infrastructure, and shopping districts. More than 40 million square feet of new buildings will surround abundant parks and forests, with a lake at the center for a sense of openess that is at the core of the “people-centric” design.
Hardt Hyperloop Stations: Though the proposed Hardt Hyperloop high-speed European train is still a concept of the future, Dutch architecture firm UNStudio “wanted to convey the message that the Hyperloop can be built tomorrow,” says the firm’s head of innovation strategy and forecasting Ren Yee. With sustainability top of mind, the stations will seamlessly integrate into different cities and hubs thanks to a modular design made of tessellated, organic shapes, which include concave and convex platforms. While varying material palettes can be used to help differentiate between the stations, the inclusion of nature provides a unifying element, from green walls to food-growing hydroponics.
Brooklyn Navy Yard, New York: “Cities like New York are using urban design to grow districts that support new kinds of jobs,” says Adam Lubinsky, managing principal of multidisciplinary practice WXY. The local firm’s masterplan for the waterfront development of 5.1 million square feet of new vertical manufacturing space at the Brooklyn Navy Yard builds upon the nearly complete billion-dollar expansion and aims to integrate the 300-acre site with its surrounding neighborhoods. Three sections are in the works: Kent, comprising two buildings with a waterfront esplanade for manufacturing tenants to display their wares; Flushing, with two buildings intended for food manufacturing and a public walkway that will access a soon-to-open ferry stop; and Navy, where two buildings on the current New York Police Department tow yard may be used for a community science and engineering museum, classrooms, workforce development spaces, and STEM-focused youth programs. The plan also proposes other sustainable elements, such as multi-modal transportation spaces, street improvements to make the area more pedestrian and cyclist friendly, and new buildings designed for various types of manufacturing that consider the consequences of rising sea levels.

