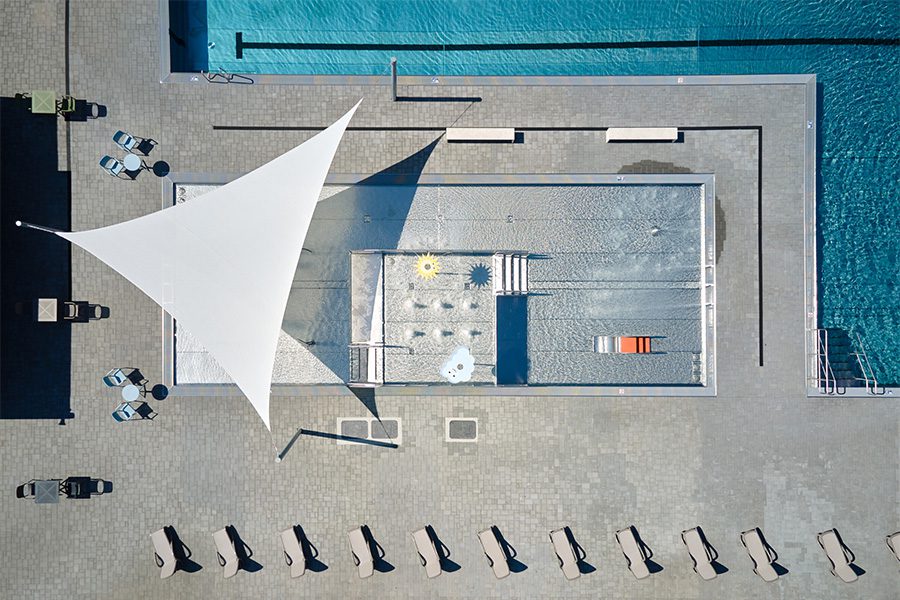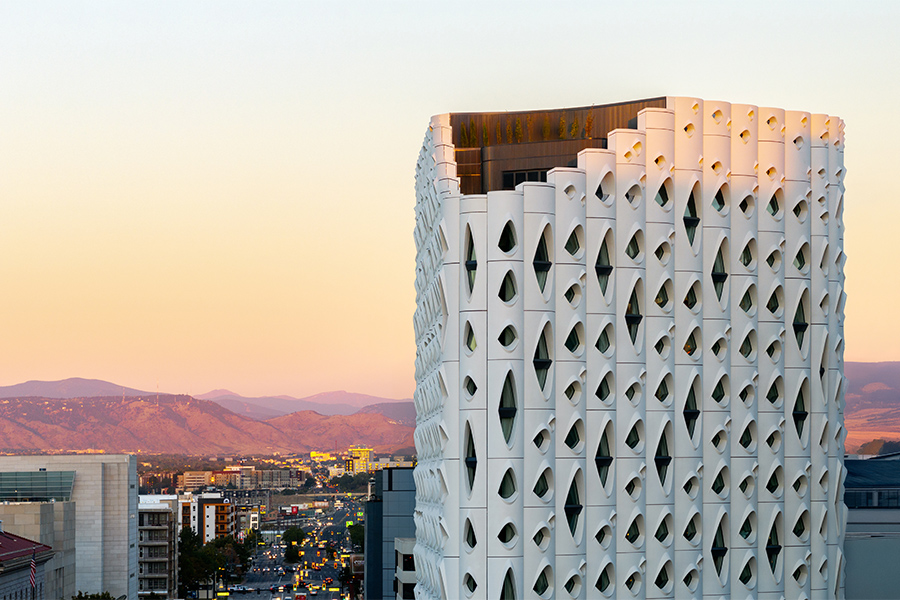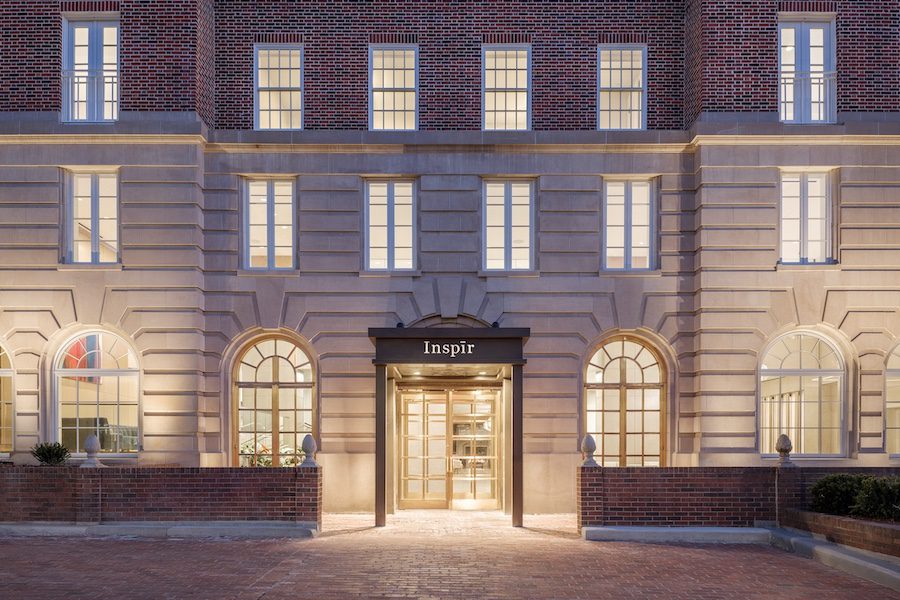The now multi-trillion-dollar wellness industry shows no signs of slowing down, and the hospitality industry continues to evolve to align with guests’ shifting desires. According to travel industry site Skift’s State of Travel 2024 report, wellness tourism boasted a growth rate of more than 36 percent from 2020 to 2022.
The upward trajectory is set to continue, with projections indicating 16.6 percent growth from 2022 to 2027. Notably, wellness tourists are a lucrative demographic, with international travelers spending 41 percent more and U.S. domestic travelers spending a staggering 175 percent more than their non-wellness counterparts.
Here, we highlight 12 standout projects—from dental clinics to luxury resorts and medical spas—that prove innovative design and wellbeing go hand in hand.
Othership Flatiron, New York

Photo by Ian Patterson
With two popular outposts in Toronto designed by local practice Futurestudio, it was only a matter of time before Othership, the socially minded hot sauna and ice bath experience, landed stateside. For the inaugural U.S. location in New York’s Flatiron District (another is coming to Brooklyn next year), which features a 90-person performance sauna and private cold plunge room, Futurestudio’s founder and creative director Ali McQuaid Mitchell aimed to conjure an otherworldly atmosphere that “allows guests to forget the outside world, to let go and open themselves up to something new and positive,” she says.
To replicate the enveloping allure of saunas throughout the space, Futurestudio opted for solid Canadian-grown cedar wall panels and sliced river rock stone flooring that “evokes the sensation of walking barefoot in a body of water,” she says. In collaboration with Toronto textiles atelier Studio La Beauté, Futurestudio designed soft, full-height drapery elements informed by traditional patchworking techniques that accentuate the 17-foot-high ceilings. A bespoke orb-shaped fixture from Toronto lighting studio Anony circles the fireplace in the tea lounge and “can be color adjusted to match the rising sun or evening moon,” says McQuaid Mitchell, “creating a memorable moment where guests gather at the start and end of their journeys.”
Six Senses Southern Dunes, Umluj, Saudi Arabia

Photo courtesy of Six Senses
Surrounded by the Arabian Desert, Six Senses Southern Dunes, the Red Sea is an enchanting escape, blending sustainability and heritage with Six Senses’ innovative take on wellness. Part of that includes a commitment to cultural preservation, honoring the location with architecture by global firm Foster + Partners and interiors from London-based Muza Lab grounded in locally sourced materials and furnishings that nod to traditional Bedouin clothing.
Beyond the 36 guestrooms and 40 pool villas, there is the Oasis. The heart of the property, it is inspired by a desert flower with a self-shading canopy structure that blurs the lines between inside and out.
Aiming to be the first LEED Platinum resort in Saudi Arabia, electricity is supplied entirely by a solar farm, water is bottled at an onsite water plant, and the Earth Lab offers workshops that bring conservation to life. For the wellness-minded, the resort takes it a step further. The honeycomb walls of the Six Senses Spa, which mimic the undulating dunes nearby, invite guests into a self-care utopia.
There is also Alchemy Bar, showcasing handmade clean skincare products, and a fully equipped gym with spin and yoga studios. “Given our desert location, the resort sensitively, yet with modernity, showcases the beauty of the environment and the integration of an ancient culture,” says Six Senses CEO Neil Jacobs. “Our wellness offering is broad, from the refreshing and invigorating water circuits to techniques and treatments that delight and speak to longevity and leading a well life.”
Curly Lab, Barcelona

Photo by Salva López
Curly Lab, a hair salon housed in a Gothic and modernist building in Barcelona, unfolds beneath a restored Catalan vault ceiling adorned with floral motifs that inspired the interior’s warm copper tones.
For locally based Miriam Barrio, whose namesake firm led the design, “it was a crush at first sight,” she says. “We were struck by the large windows, and once inside, we fell in love with that preserved ceiling from the period. We never doubted that this project was going to be special.” Instead of recreating the faded details of the painted ceiling, the team deep cleaned it and applied a matte, transparent patina.
As a nod to the special care the salon gives to curly hair, sinuous, organic forms made from locally sourced micro-cement flow effortlessly across the floors and walls. This backdrop is punctuated by vibrant elements, such as deep red-glazed tiles along the irregular-shaped styling stations that snake their way through the space.
Matte black accents—in the mirrors, shelving, and water fixtures—offer a break in the monochromatic palette. Lighting also plays a key role, with fixtures suspended at half height to serve as a functional light source for stylists as well as a dramatic enhancement to the architectural beauty. For Barrio, the “welcoming and inspiring space” should make patrons “feel special [and cared for] at all levels,” she says.
Clinique D’Orthodontie, Montreal

Photo by Maxime Brouillet
Given Clinique D’Orthodontie Monkland’s location on the parlor floor of a century-old building in Montreal’s Notre-Dame-de-Grâce neighborhood, Atelier Échelle was keen to conjure an inviting atmosphere.
“Healthcare is fundamentally a service industry,” says the local studio’s cofounder Mathieu Lemieux-Blanchard, so designers shunned a “sterile laboratory setting” for warm expanses of white oak paired with steel and fluted glass. “We love the idea of embracing materials that will age gracefully,” adds cofounder Veronica Lemieux-Blanchard.
The ceilings in the consultation rooms were the starting point. “Any time we are in the dental chair, we wonder why the ceiling isn’t something beautiful. It gets a lot of visibility when you’re laying back,” says Veronica. So, Atelier Échelle transformed these blank canvases into woven white oak lattices that are “porous enough to allow the equipment and lighting to pass through it,” says Mathieu. “It conceals the mechanics but also provides texture.”
The reception area nods to a hotel lobby with plush green velvet and walnut banquettes, while glazed partitions amplify natural light. Flanking the well-preserved brick fireplace are mirror-backed shelves outfitted with books, objects, and children’s artwork for a homey touch. “The curving reception desk—lined with wood dowels—feels more like a residential furniture piece,” adds Veronica.
Oases, New York

Photo by Zeph Colombatto
Oases, located on the ground floor of a luxury residential building in New York’s Chelsea neighborhood, is home to a wellness café, bazaar, and restaurant with a bar and private event space.
Rooted in the Ayurvedic principles of balance and harmony, the innovative F&B venue is the brainchild of entrepreneur Sonam Sangmo, who applied her Himalayan and Buddhist upbringing in India—as well as experience in the fashion industry working for brands like Ralph Lauren and Michael Kors—to the hybrid concept.
After honing her vision for the 4,755-square-foot space, Sangmo enlisted locally based companies RANSD to assist with architecture and Studio Rolling to complete the bright and light interiors. “[I had] the opportunity to work with complete honesty and bring together a host of talented and passionate professionals that valued a similar ethos,” she says.
Indeed, all five senses are activated through a restorative environment anchored in inviting and welcoming design moments. “We aim for guests to remain present while offering a harmonious fusion of contemporary aesthetics and ancient influences,” says Sangmo, “characterized through its soft curves, serene color palette, lush foliage, and cleansing water features.”
Aquapark, Kyjov, Czech Republic

Photo by BoysPlayNice
First, SENAA architekti refurbished the alfresco public pool area at Aquapark Sport and Relaxation Center in Kyjov, Czech Republic with stainless-steel insertions, bubble massage benches, and a bar. Then, the nearby Brno-based practice heightened the appeal with an adjacent structure housing swimming and adventure pools along with a wellness sanctuary that entices pedestrians and cyclists through expansive glazing. “We wanted it to fit in as much as possible between the existing mature trees and houses,” explains SENAA cofounder Václav Navrátil. “It was important it did not look like a shapeless, monstrous box.”
To anchor the Aquapark building in its location, Navrátil and his team united two durable materials for the façade. Brick clads the ground floor, while gold-hued perforated sheet metal wraps the upper level, paving the way to interiors adorned with concrete, glass, and sintered stone tiles. Here, guests follow up their laps and water slide runs by retreating to a quintet of saunas—tropical, salt, aroma, Turkish, and Finnish—before lingering in the relaxation room capped in a starry stretched ceiling.
For Navrátil, it’s the interplay between inside and out that fuels the project. “No colors are used, as is common with other pools; the colors are created by the visitors themselves,” he explains. “The indoor pool extends [outward], so people feel as if they are swimming outdoors.”
TreeDwellers, Oxfordshire, England

Photo by George Fielding
Before founding TreeDwellers, Tim Rees ran a glamping and cottage rental agency for over a decade. Out of the roughly 700 different accommodations he oversaw, it became clear that guests valued unique experiences above all else.
Rees took these lessons and dreamt up TreeDwellers—in collaboration with EchoLiving, NSE Architects, and Quattro Design—unveiling its inaugural property in the Oxfordshire Cotswolds. Set across 1,700 acres of ancient woodland in Cornbury Park, the property comprises seven treehouses that blend with nature’s elements using timber, glass, and tree-like steel. Each structure, hovering 10 feet above the ground, is equipped with a kitchen, living space, one or two bedrooms, and an outdoor shower on a private terrace that offers a view of the forest.
The mission of TreeDwellers “is to take guests from high-stress brain states into measurably more relaxed ones,” Rees says. This is achieved through features like a dedicated yoga platform, curated meditation tracks, and, hidden among the trees, a 30-foot-long megaphone crafted from locally sourced wood that invites visitors to immerse themselves in the amplified sounds and vibrations of the woodlands.
“We enable guests to leave feeling their bodies, minds, and souls have had a pause—a chance to recuperate and heal,” Rees adds, “so they are ready to go out and face the world with a renewed sense of inspiration.”
V & Co., San Jose, California

Photo by Mikiko Kikuyama
For the wellness- and beauty-driven V & Co. in San Jose, California, Studio BANAA eschewed the sanitized ambiance commonly found in medical spas for a free-flowing array of individual pods punctuated with porthole windows. Likewise, rather than relegating the lobby to the traditional front entry, the San Francisco practice positioned it between the pods, leading customers on a calming and restorative spatial journey.
V & Co., founded by twin sisters Vivian and Valerie Le, is “an urban oasis where clients can get away from their busy lives,” says Nastaran Mousavi, Studio BANAA cofounder and design director.
Known for its malleable quality, plaster serves as the primary building material, providing “the perfect medium to create our curvy, organic forms,” she says. Throughout, benches, accessories, and artwork are rendered in these undulating shapes in a warm juxtaposition with the industrial setting. “We wanted users to interact with the space on a tactile level,” adds Mousavi, and the plaster introduced “soft edges and textures in places you wouldn’t expect.”
Fashioned out of painted plaster, the reception desk makes an impression with its cascading red tones that evoke rammed earth and rock strata. V & Co. is dominated by a neutral palette, Mousavi says, but this piece “allowed us to bring in some color.”
Montage Health Ohana Center, Monterey, California

Photo by Sean Airhart
Nestled in the coastal canyon hills of Monterey, California, the 55,600-square-foot Montage Health Ohana Center for Child and Adolescent Behavioral Health serves as a prototype for health facilities across the country with an outpatient clinic and 16-bed residential program.
The site’s verdant topography acts as a source of healing for patients, with most spaces and public areas organized around the landscape. Ample natural light and foliage further support health and wellness, with specific plants—including those with pinenes, a naturally occurring terpene commonly found in the essential oils of pine trees—chosen because they boost immune function. Beyond that, patients have access to vegetable gardens, a music room, and an art therapy room, while private patios offer staff a chance to recharge.
Seattle-based architecture firm NBBJ “was inspired by the idea of turning a traditionally sterile environment into a welcoming embrace, offering a soft landing for patients and their loved ones,” says design leader and partner Jonathan Ward, who notes that the curving timber façade is meant to mimic a hug. Additionally, materials like cross-laminated timber, expansive glass, zinc roof tiles, and rounded forms evoke warmth.
Designed to transform behavioral healthcare treatment for children and teens, the “serpentine-shaped building is fully immersed in nature,” Ward adds, “flipping the traditional notion of mental health facilities—fences, padded walls, windowless rooms, and gates—upside down.”
Core: New York

Photo by Adrian Gaut
“Culture, community, and curation animates everything we do,” says Jennie Enterprise of Core, the members club she founded in New York in 2005. Fast forward nearly two decades, Core now operates outposts in Milan and San Francisco, and recently relocated Core: New York to a historic building on Fifth Avenue in Midtown Manhattan.
Situated on the 18-floor structure’s four uppermost floors, Core was crafted by Milan-based design and architecture firm m2atelier and occupies 60,000 square feet (including 6,000 square feet of outdoor terrace space) with various amenities designed for members to “uncover and harness the powerful connection between mind, body, and spirit,” Enterprise adds. The onsite facilities include a gym, yoga studio, health bar, and newly added medical spa and beauty bar Dangene.
Open to both members and the public, Dangene—which was established by Jennie’s wife, Dangene, 30 years ago in Beverly Hills—contrasts the moody sensibility found throughout much of the club with an airier palette. “My vision for the space was to create a clean, modern, and futuristic showroom of technology and cutting-edge design,” Dangene says. “I wanted our space to evoke a sense of comfort and familiarity, much like entering a well-curated home where every detail is thoughtfully considered.”
ZihFit, Zihuatanejo, Mexico

In Zihuatanejo, on the Pacific Coast of Mexico, ZihFit beckons to those in search of a physical, mental, and emotional reboot. Conceived by Los Angeles-based event producer J. Ben Bourgeois and Brazilian-American personal trainer Eduardo Penteado, these four- or six-night retreats—some of them developed in partnership with Light House, a global community of individuals who have meaningful conversations about real-life issues through interactive classes, events, and retreats—encourage transformation against a safe, nurturing backdrop, “where guests can feel comfortable being vulnerable,” says Bourgeois.
Here, ample time is spent in the two onsite locations: Playa Fiesta, the beachside activity hub brought to life by local practice Andrés Saavedra Design and Mexico City-based designer Teresa Ares de Parga, and the eight-bedroom Casa Fiesta, courtesy of local firm Zozaya Arquitectos, which is situated in a garden and invites introspection.
“The scale of the two properties gives a sense of openness and freedom. They complement each other, balancing tranquility with vitality,” explains Bourgeois, noting how the embrace of simple stone, wood, and plaster “highlights the view of the water, creating an uncomplicated and serene environment that helps clear the mind.”
Penteado, who serves as ZihFit’s program director, played a crucial role in Bourgeois’ own fitness journey, and the slate of ZihFit offerings (many held in a curvaceous subterranean lair) reflects his belief in the fusion of mind, body, and soul. Yoga classes, workouts, meditation sessions, and daily massages are mixed with meals centered on organic ingredients as well as spiritual cacao ceremonies, Temazcal rituals, and sound baths that pull from Mexican culture.
Together, adds Bourgeois, they “offer an opportunity to connect with our higher selves.”
Calcot & Spa, Tetbury, England

Photo courtesy of Calcot & Spa
Since 1984, the 35-key Calcot & Spa—the flagship hotel of the Calcot Collection—has wooed travelers to the Cotswolds with its idyllic grounds starring a 16th-century manor house and tithe barn dating from the 1300s. Despite its long history, however, the property remains decidedly fresh.
Consider the revamped spa and new fitness area, the handiwork of London-based Sparcstudio. Creative director Beverley Bayes also worked on the spa’s original iteration in 2004, and this time around, transformed the old gym into a verdant lounge with a double-sided fireplace that opens onto the courtyard garden.
Exercise takes place at the Grain Store, a former agricultural building that Sparcstudio reimagined with a blend of traditional and contemporary materials, including honey-tinted Cotswold stone that backdrops banquettes, cast concrete floors, countertops fashioned out of waste gypsum and wood shavings, and corrugated steel finished in a vibrant green hue.
The double-height reception area was “designed as a dramatic arrival with a large olive tree and feature staircase to create a buzz of activity,” adds Bayes. While the Technogym equipment and assisted stretch pod—Proverb’s first in the UK—are state of the art, “elements of the gym are rustic in style,” says Bayes, including the screens constructed from timber and chicken wire that demarcate workout zones that “overlook the countryside,” she says.
A version of this article originally appeared in HD’s September 2024 issue.



