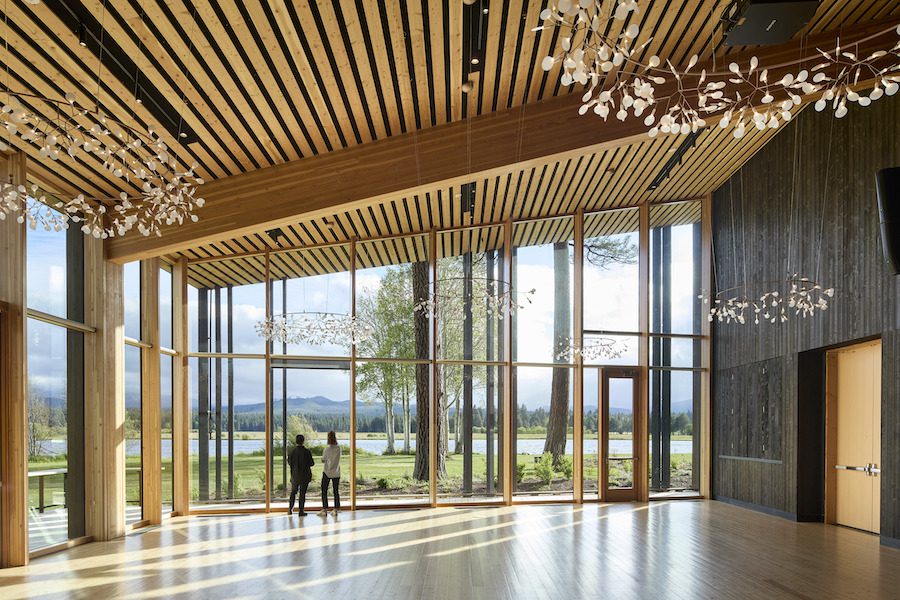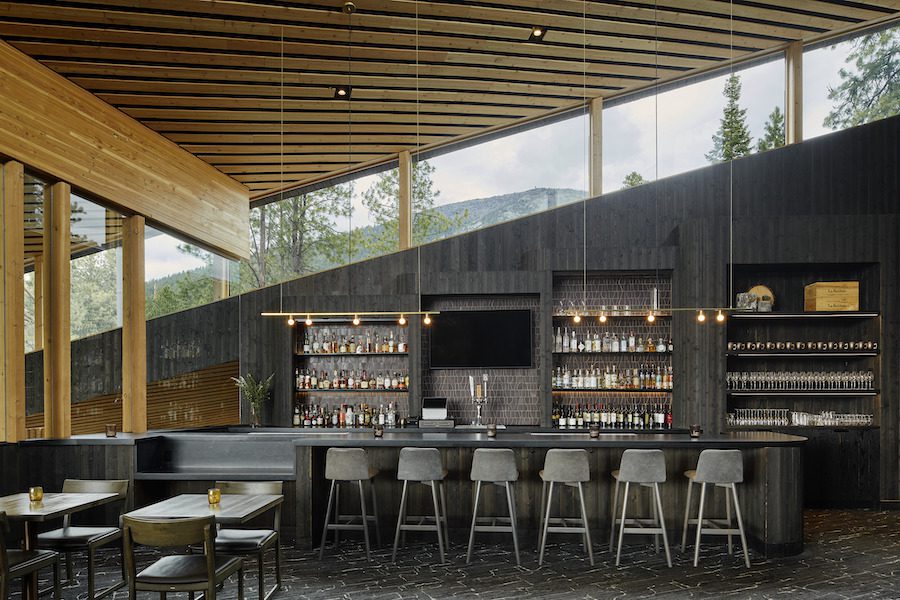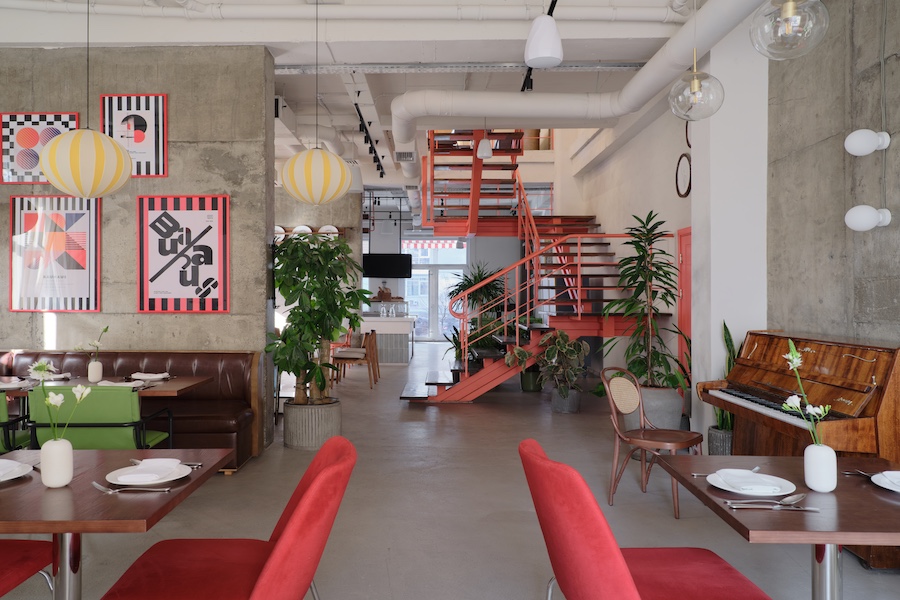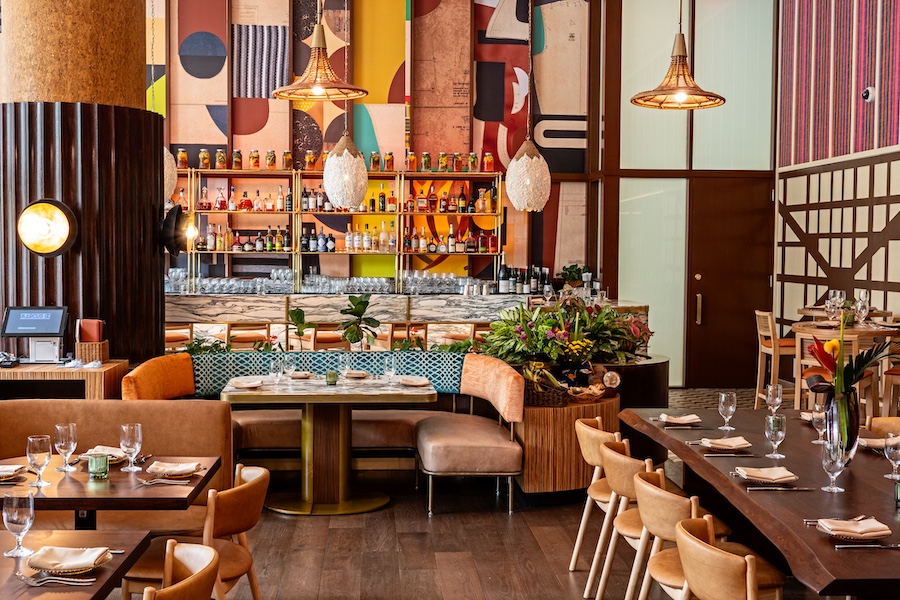Black Butte Ranch, nestled at the base of Oregon’s Central Cascades, has long been a retreat for both year-round residents and seasonal visitors. Spanning 1,800 acres, the resort has recently reimagined its 50-year-old lodge in collaboration with Portland-based architecture and interior design firm Hacker, following previous renovations on the Lakeside complex (2016) and general store (2021).
The new 27,000-square-foot lodge doubles the size of the original structure and is divided into three sections: public spaces featuring a restaurant, bar, fireside lounge, upper-floor lounge and bar, private dining room, and outdoor lounge; a private event area with a divisible large event room, dressing room, and meeting space; and a central kitchen with expanded catering services.

A wood-centered design at Black Butte Ranch Lodge
The interiors honor traditional ranch heritage with an emphasis on exposed wood structures and finishes, with contrasting tones of native wood species that create a sense of warmth and openness. The space is anchored by a textured, double-height stone fireplace—a nostalgic nod to the original lodge.
Salvaged wood from the old structure has been repurposed into guardrails, screens, furniture, and wall finishes to maintain a connection with the past. Restaurant booths echo the natural formations of the nearby Metolius River, while a Pine tree that couldn’t be saved was transformed into custom tables for the restaurant and bar.
Thoughtful landscaping
Outside, the lodge’s Shou Sugi Ban (charred cedar) cladding reflects the weathered aesthetic of its predecessor and is a nod to the wildfire-prone region.
In addition, the landscape design features drought-tolerant native plants that support local habitats and celebrate the surrounding environment.




More from HD:
The 72 Best Hotel Openings of 2024
Trendspotting: Elevated Airport Lounges
Suchi Reddy Designs for Positive Impact



