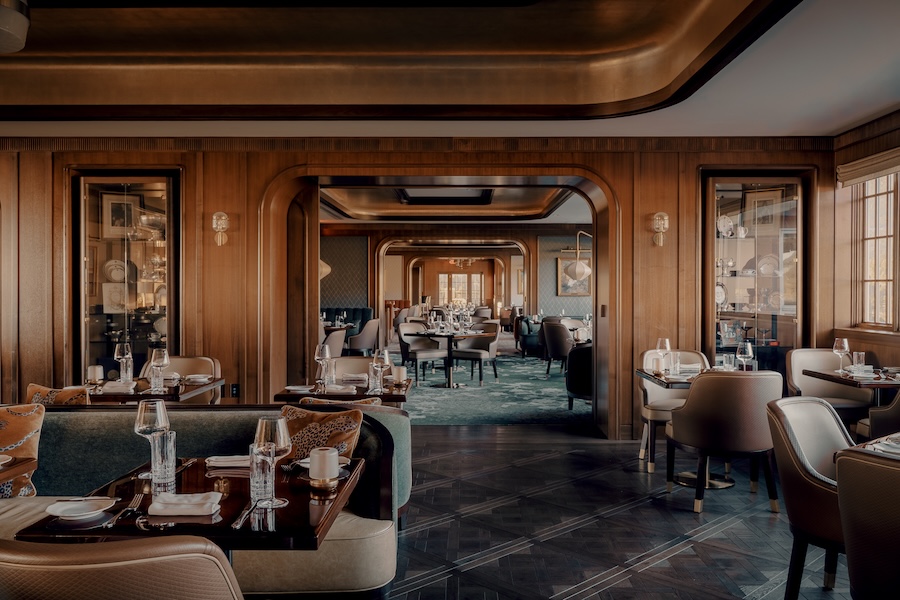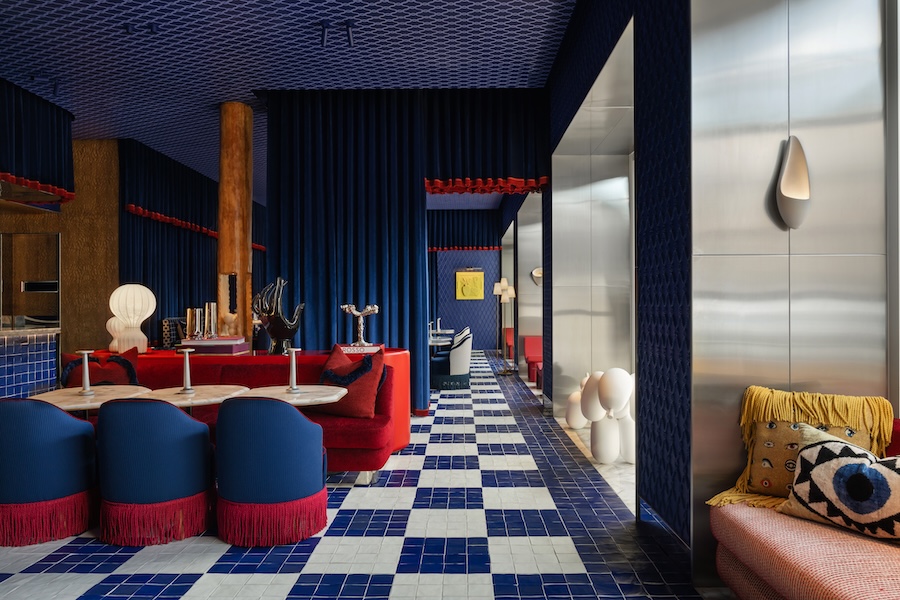Sake meets grappa at Levi, which seamlessly integrates with the architecture of a prominent new building in the heart of Copenhagen.
From cutlery to concept, the creative collaboration between restaurant group Copenhagen Concepts and locally based architecture and interior design practice Johannes Torpe Studios enabled coherence throughout all of the project’s details.
The venue’s premise springs from a shared love of Italian grappa master Romano Levi and his pairing of the digestif with poetic design. “Romano Levi managed to create his own universe where both the product and the packaging were completely unique,” says firm founder Johannes Torpe. “That’s what we strived for with Levi. We wanted to create something pure and personal—a restaurant and kitchen that don’t hide behind anything.”
The menu marries Italian and Japanese influences, as does the interior design with nods to 1930s Milan as well as Danish and Japanese aesthetics. In the kitchen, simple, high-quality, seasonal produce is transformed into spectacular, honest and flavorful meals. Levi’s interiors mirror this by combining metallic lighting and furniture accents with unfussy-yet-fine materials such as brushed larch wood cladding and furniture; deep moss green wool fabric; translucent ribbed glass partitions; terrazzo floors and the U-shaped bar’s Verde Alpi marble countertop.
The secret to achieving a joyful sensorial atmosphere is the juxtaposition between grounded natural elements and exciting, bold elements, thereby creating spatial tension and an ambience of anticipation—a type of spatial effervescence.
More from HD:
Glamping Gets Even More Luxurious at ULUM Moab
Industry Leaders Discuss the Obstacles of Running a Business
Genuine Partnerships Are Paramount for Ryan Crown



