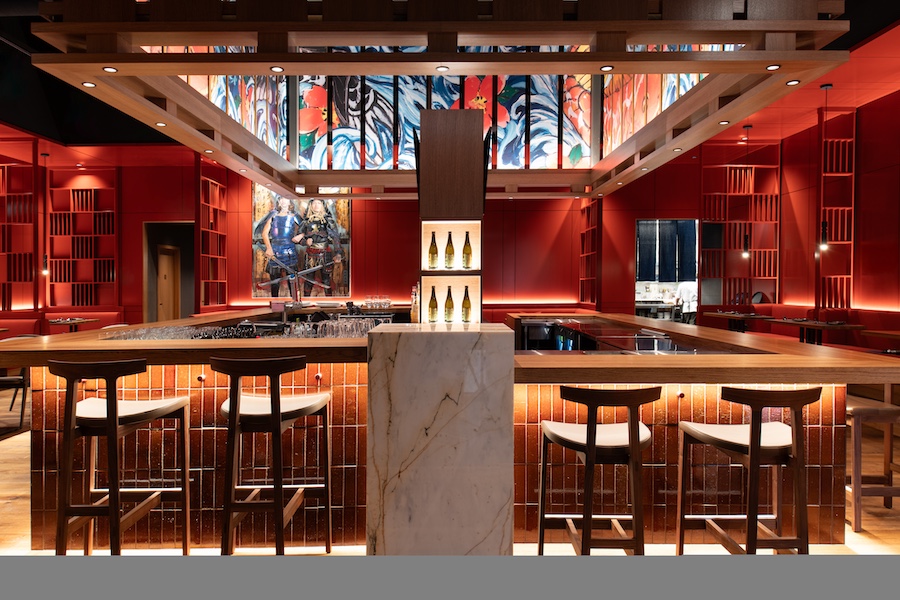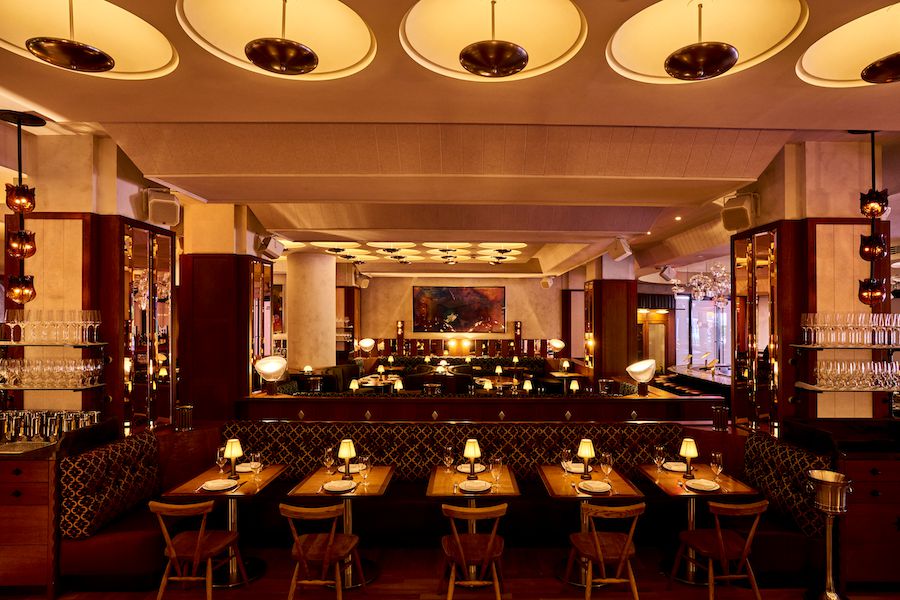Future Simple Studio has unveiled the redesign of Sushibox, a Japanese restaurant in Québec.
The newly revamped interiors unite strong lines with curated natural textures and neutral tones, creating an atmosphere that is both brutalist and serene.
Upon entry, a tightly fluted glass vestibule transitions guests into the restaurant, which is anchored by a long concrete counter—handcrafted in collaboration with artist Zian Miscioscia—that intersects a large circular opening leading to the dining room.
The neutral-toned takeout area is lined with vertical blinds, allowing for slats of sunshine to filter in. A quiet-yet-richly sensorial environment is evoked through the gentle application of rough textures, like large ceramic floor tiles and concrete finish walls. The hushed ambiance is further accentuated via pared-down white oak millwork.
Beyond the circular opening and down a few steps is an intimate bar and dining area. At the bar counter, each seat is dotted with its own lava stone pendant designed by David Pompa, while 16 concrete squares are recessed into a concrete finish liquor display at the end of the counter.
Behind the bar sits an open kitchen, featuring a custom stainless counter adorned with white oak shelving and softly lit frosted panels. Black-top tables frame a lush display of greenery set within two large-scale bespoke planters by Edith Sevigny-Martel.
“We firmly believe that ambiance and aesthetics are essential to creating a remarkable culinary experience,” says Sushibox owner Thomas Casault. “With their redesign, Future Simple Studio merged functionality with artistic brilliance in an awe-inspiring way. They understood the essence of our mission of creating an environment that transcends boundaries and leaves a lasting impression on everyone who steps through our doors.”
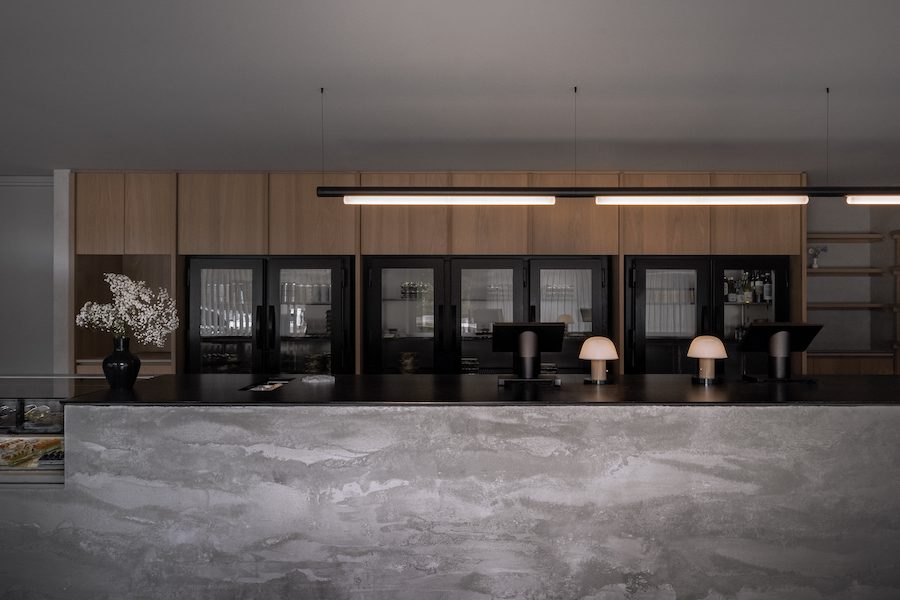
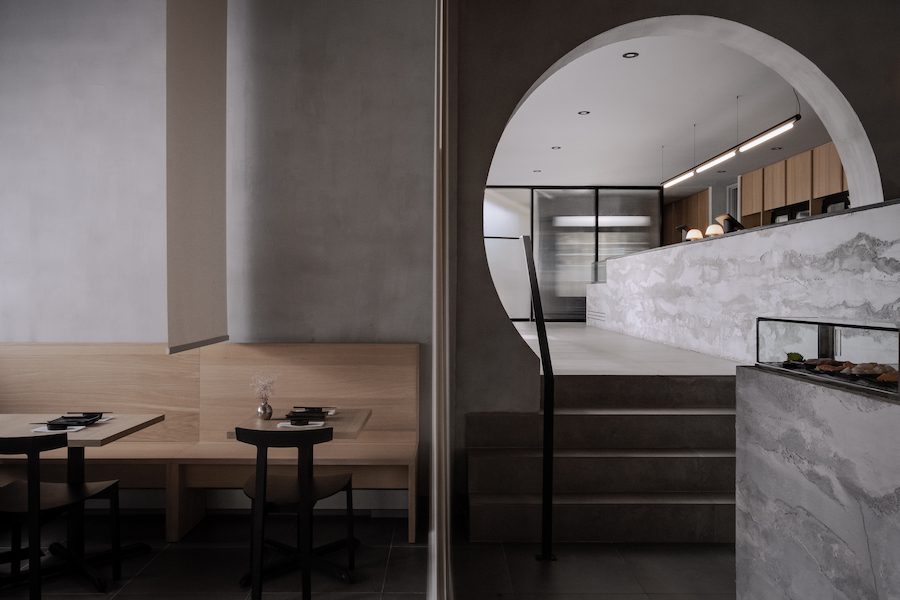
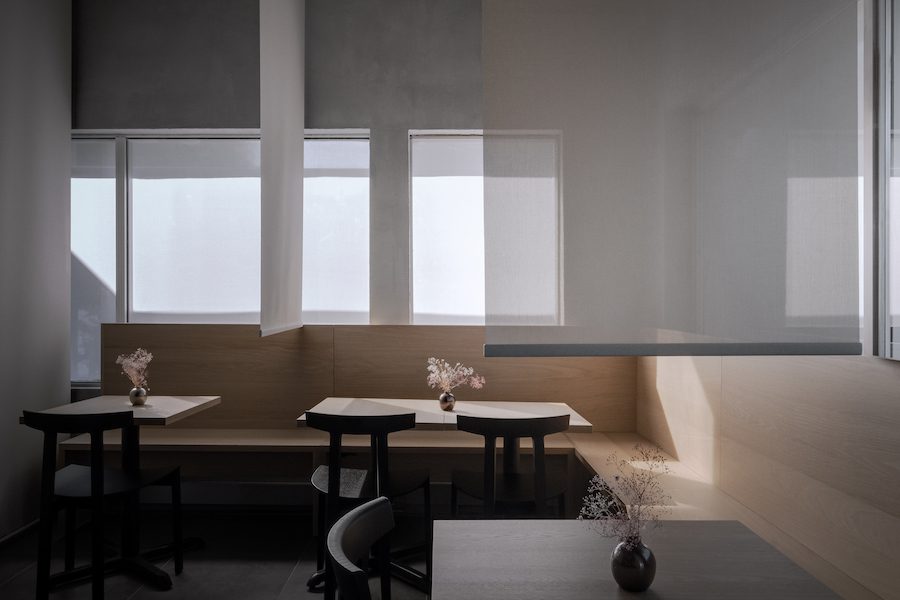
More from HD:
Raffles London at the OWO Comes to Life
Kit Kemp Conjures Colorful Magic Once Again in New York
Texas Wine Country Emerges as a Thriving Hotel Hub


