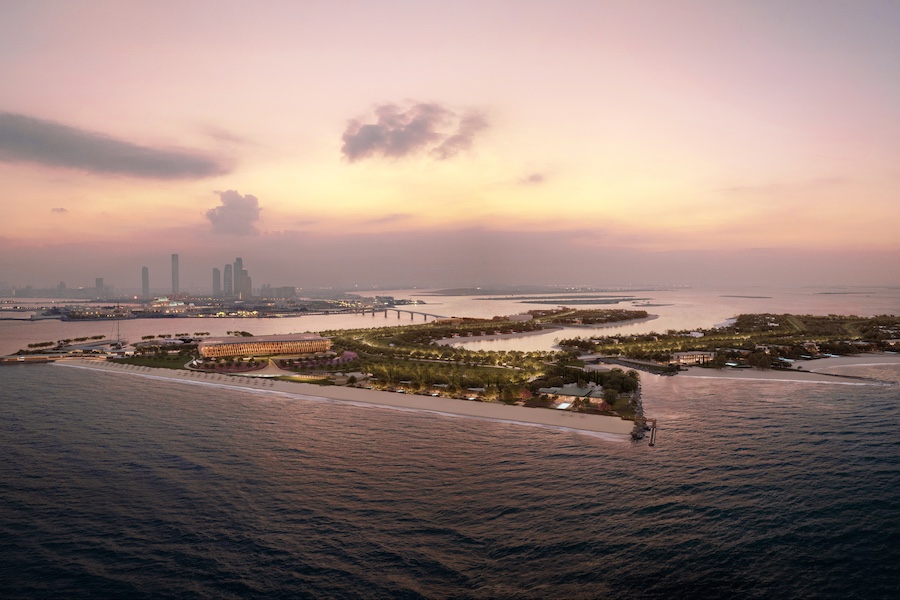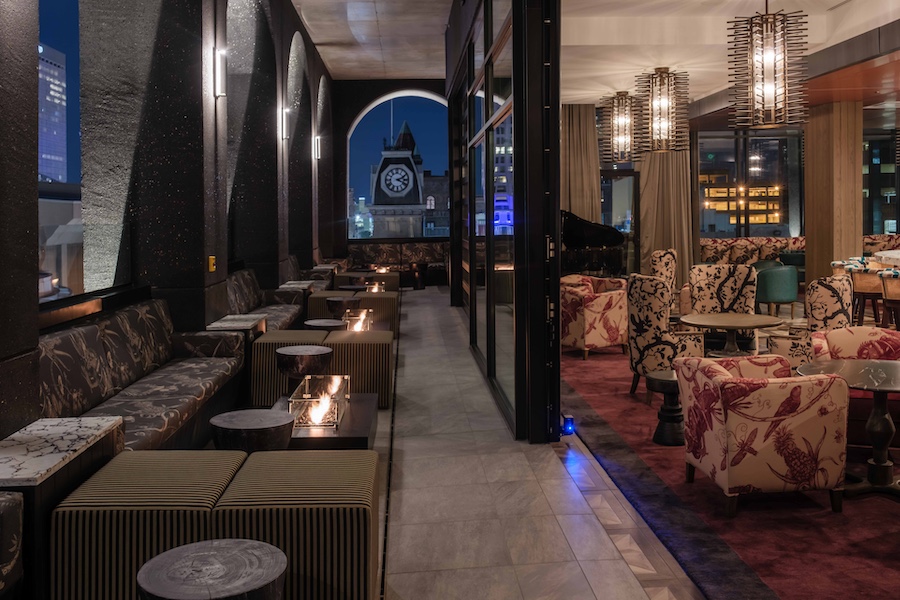The Las Vegas Strip will sparkle even brighter come December when the long-anticipated Fontainebleau Las Vegas finally makes its debut.
Located next to the Las Vegas Convention Center, the mammoth project—which has been in the works for 16 years and has cost $3.7 billion, according to Bloomberg—is characterized by sophisticated spaces that celebrate the 70-year legacy of Morris Lapidus’ architecture of the Fontainebleau Miami Beach while ushering in a new take on modern luxury.
Creating the 67-story resort, which boasts 36 restaurants and bars, has been a team effort, with a slew of world-renowned interior designers, architects, and landscape architects collaborating with Fontainebleau Development’s in-house design team.
Fontainebleau Development founder Jeffrey Soffer tapped London-based David Collins Studio to choreograph the property’s overall ethos, as well as craft tailored designs for the lobby and lobby bar, VIP check-in, steakhouse, bar, lounge, and suites.
“Throughout Fontainebleau Las Vegas, you’ll find monumental and colossal spaces that feature extraordinary spatial forms, materials, and finishes echoing Fontainebleau Miami Beach’s design language,” says Simon Rawlings, chief creative officer at David Collins Studio, who led the project. “The history is in the details with icons and symbols effortlessly incorporated into the design that represent the history and authentic personality balanced by modern touches and elegant details geared towards Fontainebleau Las Vegas’ discerning global travelers.”
New York-based Carlos Zapata Studio is responsible for the hotel’s exterior architecture, while global firm Rockwell Group envisioned four F&B concepts for Groot Hospitality, including Southeast Asian restaurant Komodo and nightclub LIV, as well as an aspirational gaming area and fitness center. Additionally, John Rawlins, Fontainebleau’s executive vice president of design, led the design of the 3,644 guestrooms and suites, which feature a palette of blue and silver tones with pops of coral.
The New York office of Lissoni & Partners was tasked with designing the 55,000 square foot spa, while Jeffrey Beers International crafted the outdoor pool areas and more than 550,000 square feet of flexible meeting and convention space.

The exterior of Fontainebleau Las Vegas, shown in a rendering

Groot Hospitality’s Komodo will be among the resort’s 36 first F&B venues to open

Warm hits of coral complement a relaxing palette of subtle blues in Bleau guestrooms

Dayclub LIV BEACH is expected to open in spring 2024
More from HD:
What I’ve Learned Podcast: Tina Edmundson, Marriott International
Asheville Emerges as a New City To Watch
With Quartz Linked to Silicosis, Manufacturers Seek Alternatives



