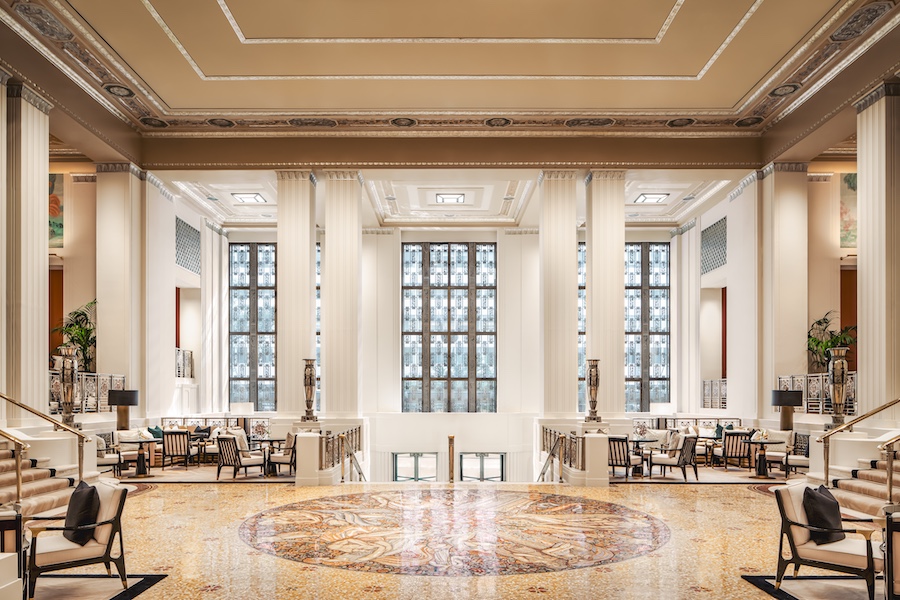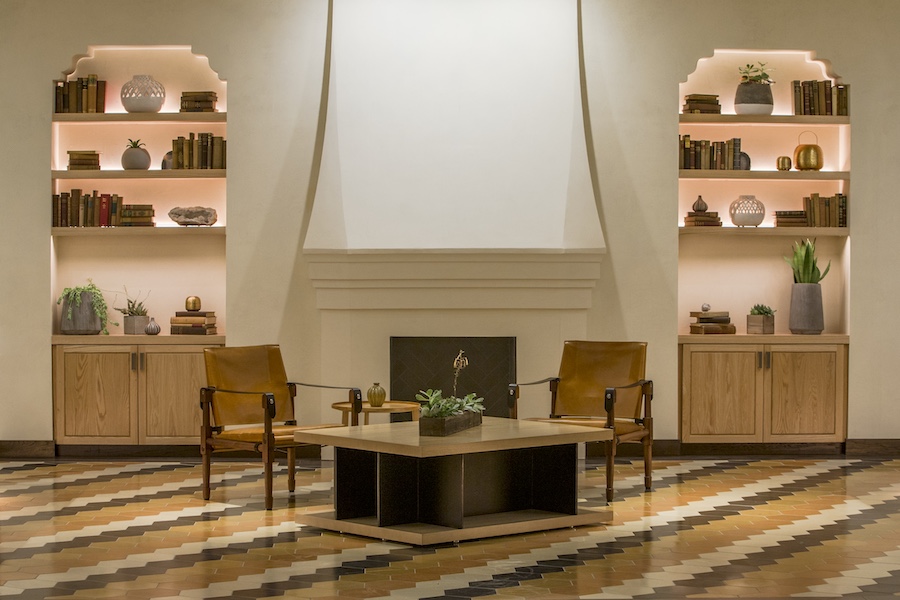Resort at Squaw Creek, A Destination Hotel has announced that public spaces, including the lobby and meeting and event spaces, will undergo a $2 million refresh led by Chicago design firm Looney & Associates. Poised for completion in January 2019, the lobby redesign will start this October with the meeting and event spaces following in November.
The revamp of the Lake Tahoe ski retreat will see an enhanced sense of luxury injected across the contemporary interior. Deep spruce blue tones and rich wood notes will accent a natural, warm color palette. Clean lines and refined finishes will promote a modern sensibility along with new furniture layouts. The lobby design will include an updated front desk, with an art installation inspired by the resort’s skiing prowess. A delicately tiled white wall covered with hundreds of golden skier figurines barreling downwards will create a visual highlight and add drama in the double-height space.
The resort’s expansive meetings and event spaces, including the Grand Sierra ballroom and Alpine ballroom, as well as the resort’s smaller meeting rooms, will receive new flooring in deep spruce blue or charcoal gray, luxurious textured wallcoverings, upgraded lighting design, and new restrooms. The prefunction spaces will also have updated modern furniture, wallcoverings, and artwork.



