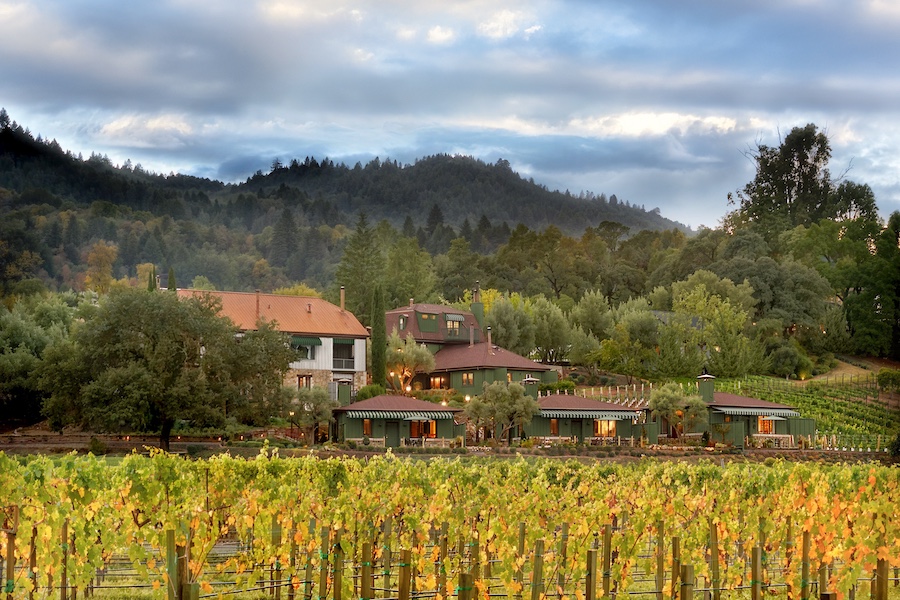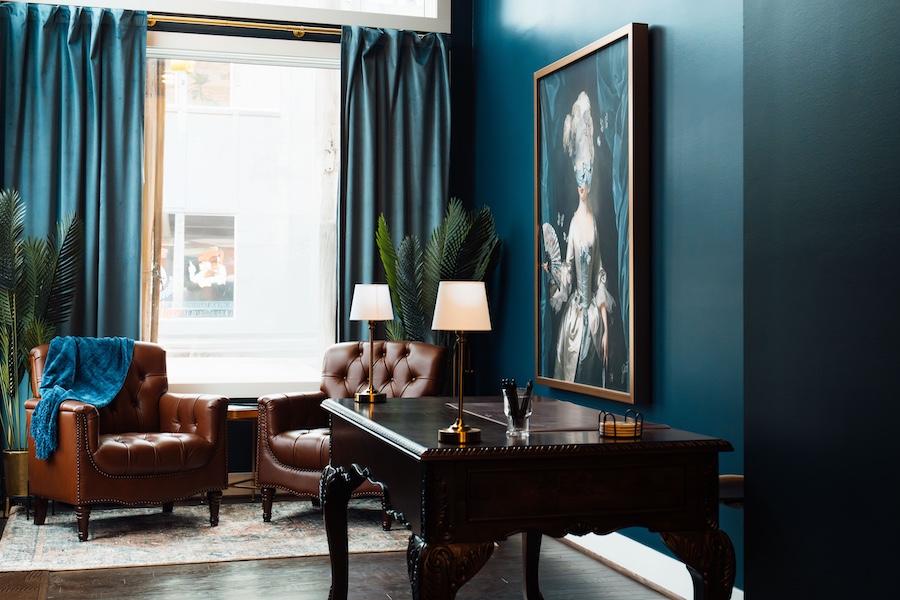W Hotels, part of Marriott’s portfolio, has reimagined its West Coast flagship
Set against the iconic backdrop of California’s Hollywood Hills, the 300,000-square-foot W Hollywood has been refreshed by New York-based Rockwell Group. The new design draws on the city’s cinematic legacy, musical heritage, and palm tree-lined avenues to evoke a warm, sophisticated hillside retreat.
Step inside the new W Hollywood
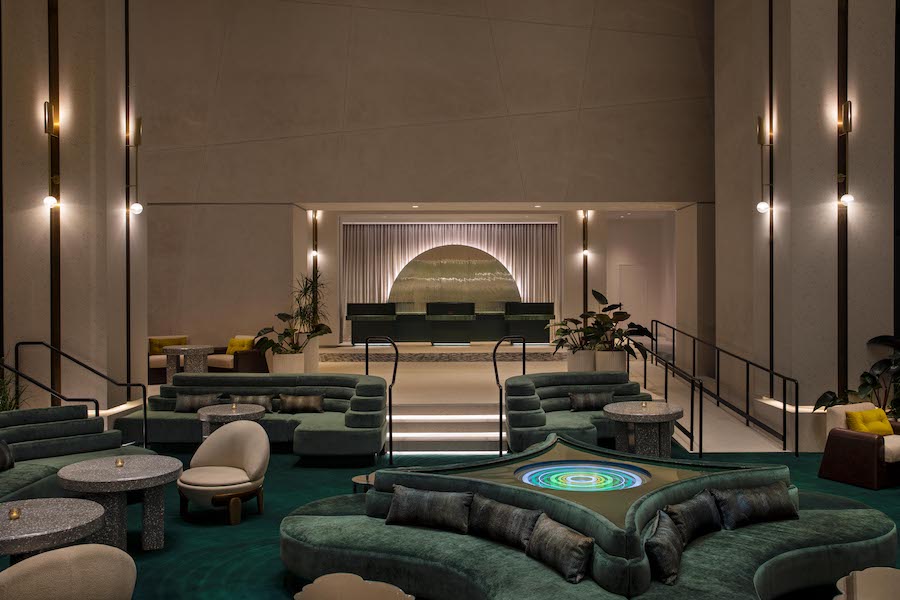
The conversation pit in the Living Room
Guests are greeted by the triple-height Living Room, which mirrors the fluidity of the surrounding hills and incorporates the textures and colors of Southern California. The space features undulating green velvet seating, a striking mirrored installation, a rounded staircase, and a cozy conversation pit.
The Living Room bar sits beneath hundreds of translucent acrylic rods and faces a grand monolithic fireplace framed by 35-foot-tall, 3D-printed concrete drapes.
The bar leads way to an intimate courtyard wrapped in native vegetation. Vibrant sun-toned seating; mosaic terrazzo flooring in greens, pinks, and browns; and a green-glass trellis combine to create a tranquil outdoor retreat.
Residential-style accommodations
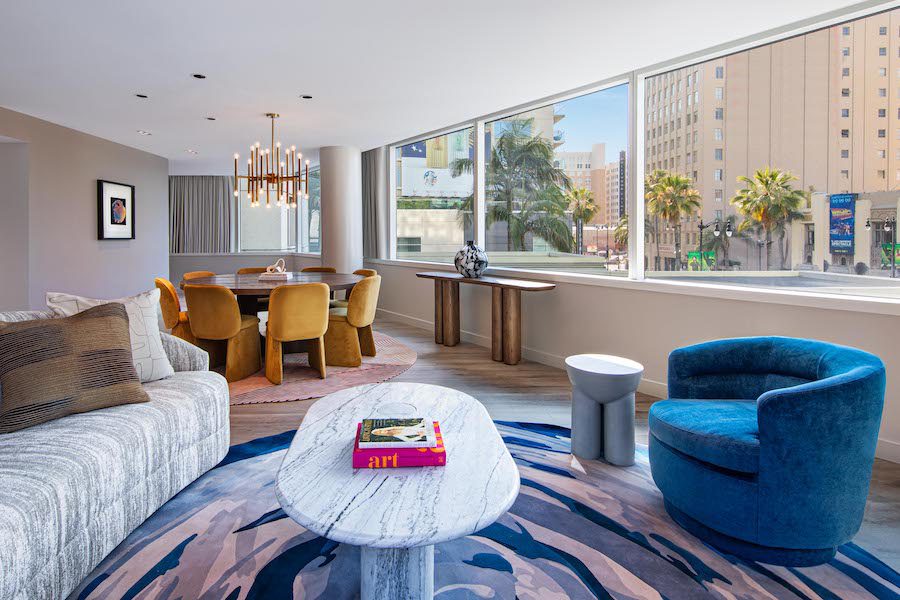
Mega Suite
W Hollywood’s 319 guestrooms and suites are awash in a palette of blue, yellow, and cream paired with Venetian plaster-inspired wallcoverings featuring metallic accents. The rooms are complete with curved furniture, oversized window seats, custom light fixtures, and intentionally mismatched elements that create a luxurious, residential feel.
Twelve suites boast a residential-style living room, separate dining areas, built-in wet bars, and his-and-hers closets.
W Hollywood’s refreshed amenities
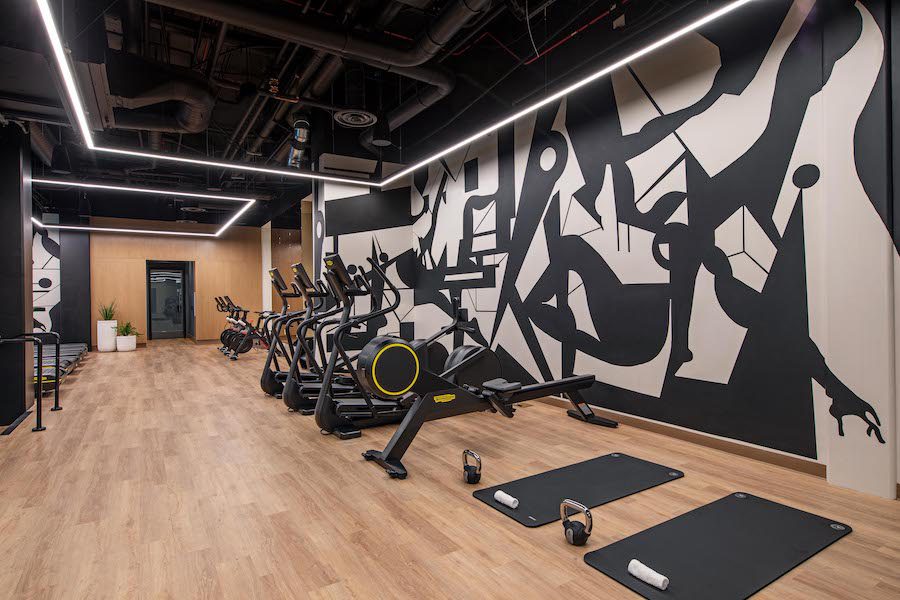
FIT gym
The property’s rooftop WET Deck includes two new destination bars: Sunrise—bedecked in bright oranges, pinks, and sand tones—and Sunset, which transitions to a moody blue palette as evening falls.
Just past Sunset is the Loft, a rooftop venue with panoramic views of Los Angeles and the Hollywood Hills. Outfitted with a bespoke 3D spatial sound system by Tempo, the Loft uses advanced technology to envelope guests in a soundscape.
W Hollywood also features a redesigned FIT gym that boasts an open, halo ceiling framed by blue and gold tones, natural wood, and mirrored accents.
With over 40,000 square feet of event space, the hotel can cater to gatherings of varying sizes. The Great Room offers 5,040 square feet of flexible space, while 11 additional meeting rooms stand out thanks to playful art and textures.

W Suite

The Lobby Lounge outdoor patio
More from HD:
What I’ve Learned Podcast: Aliya Khan, Marriott
Boca de Agua Invites Guests To Connect With the Land
The Most Chic Places To Go, Shop, and Stay In Milan


