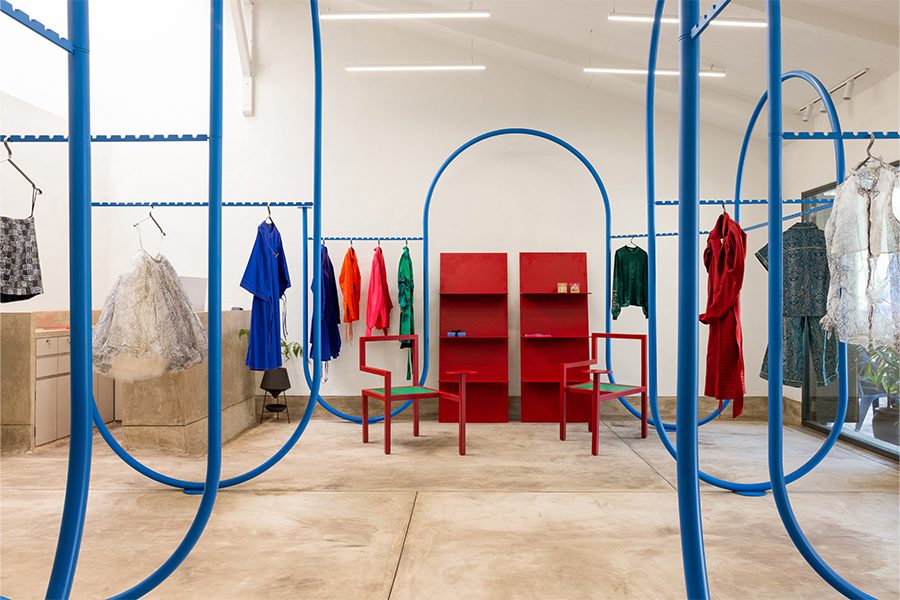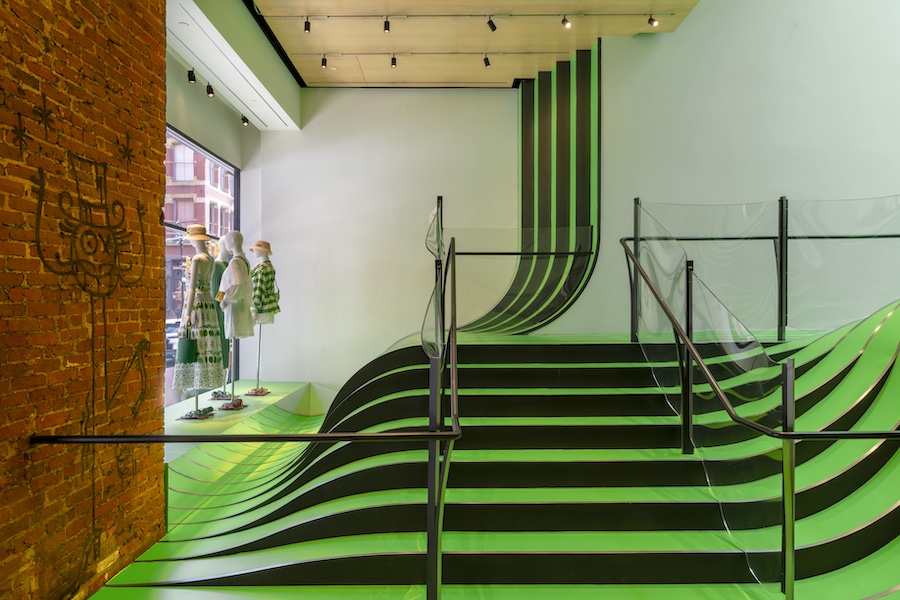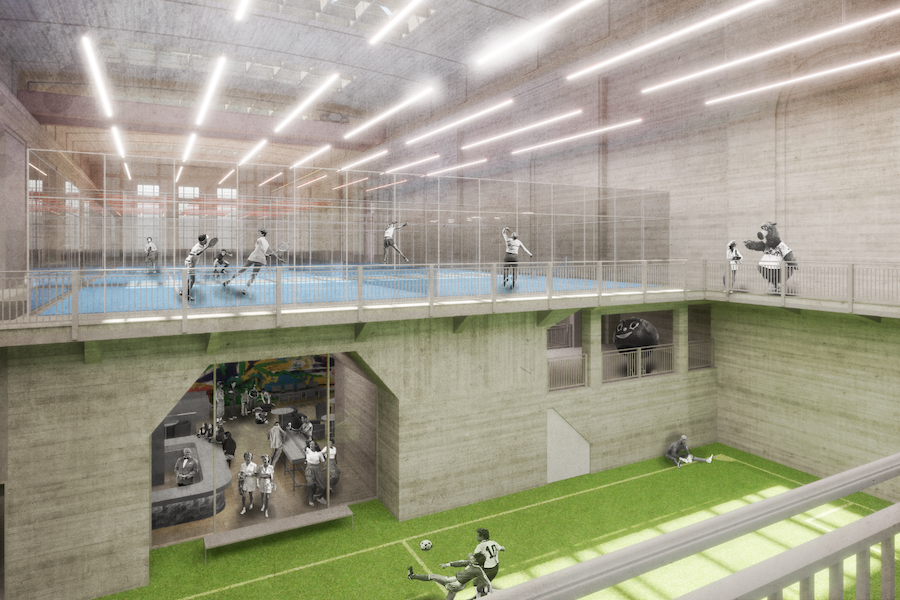In South Mumbai’s Ballard Estate neighborhood, design studio the Architecture Story (TAS) has transformed a former ice factory into Doki Doki, a dynamic 1,250-square foot clothing shop featuring a vibrant palette that complements fashions by diverse young designers.
The façade’s three-toned striped mural, designed by TAS and painted by local artist Narayan Kadam, introduces a visual rhythm that shifts the focus of passersby away from the busy surroundings and towards the store. Further drawing this energy inside is a grid mural that connects the retail and gallery spaces.
Thanks to a client passionate about design and open to taking risks, the designers were empowered to invent a flexible, modular clothing display that honors the warehouse’s foundational bones, including a pitched roof and timber beams retained for historical integrity.
An installation of metal arches becomes a functional centerpiece that leads shoppers to explore in a continuous loop. “The arches are both passageways and display racks, blurring the line between art and commerce,” says Deepak Jawahar, principal architect at the Architecture Story. “Visitors are encouraged to meander, immersing themselves in a sensory journey.”
In contrast to traditional retail layouts, the flexible system is adaptable for ever-changing needs. “Sustainability is at the core of this design philosophy, with the system easily reconfigured and transported to other locations if required,” he explains.
The Architecture Story interior designer Justine De Penning adds, “We explored the line as a starting point for our research, considering how a simple line can translate into space and morph into many forms.” Inspired by Gerrit Rietveld’s famous Red and Blue Chair, TAS designed all loose furniture with right angles that contrast fluid arches.
More from HD:
HDTV Tours the Penny Williamsburg in Brooklyn
With Quartz Linked to Silicosis, Manufacturers Seek Alternatives
Genuine Partnerships Are Paramount for Ryan Crown



