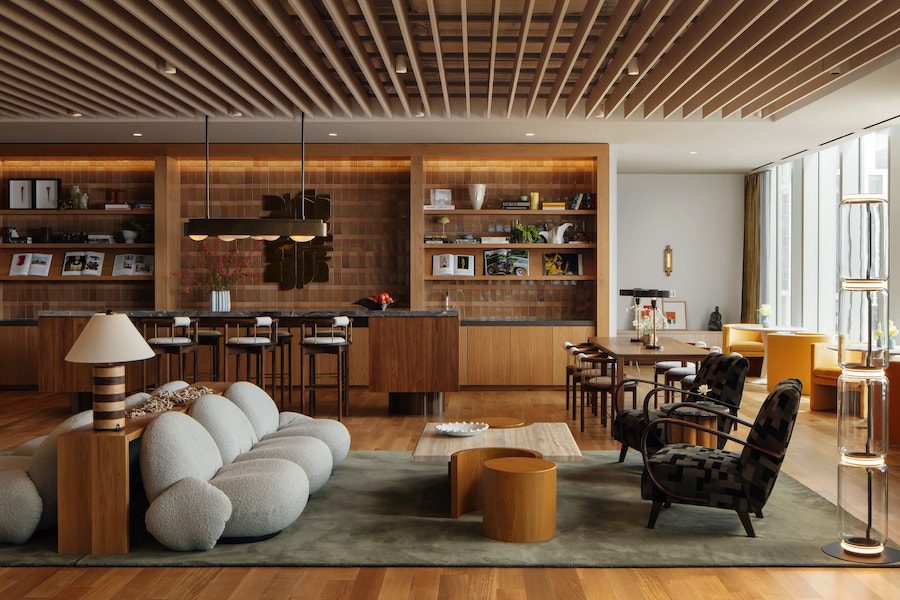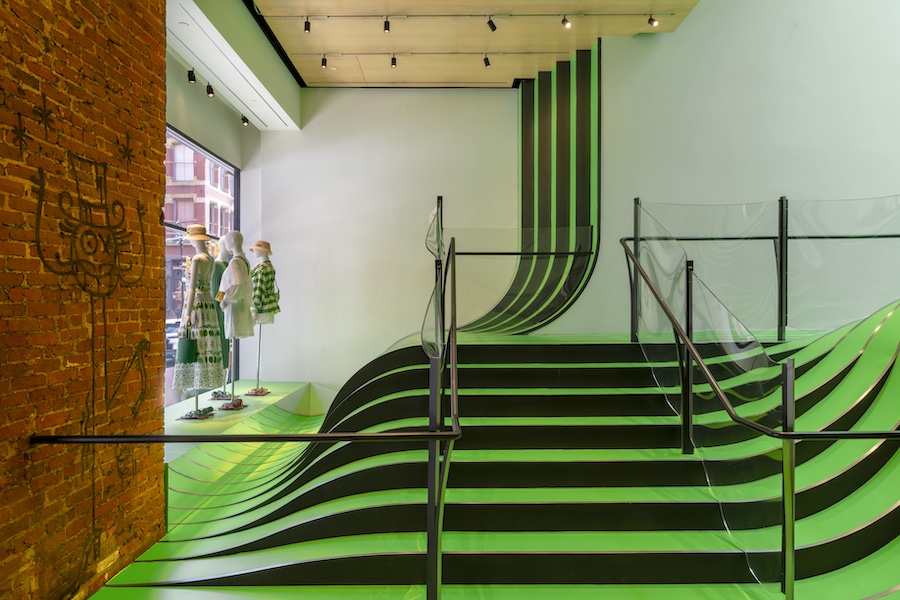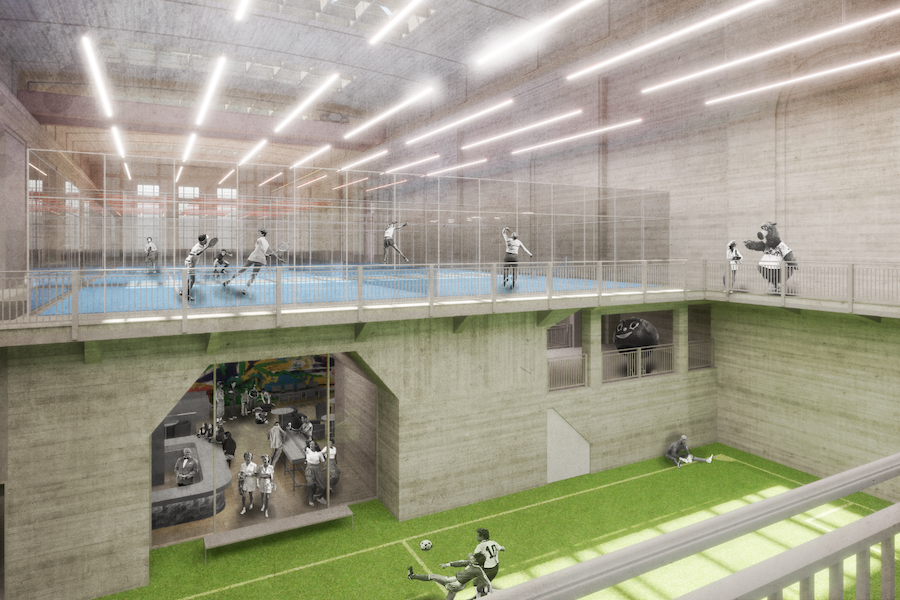Austin, Texas-based boutique design practice Melanie Raines has crafted the lobby and amenities floor of Dynamic One, an office and lab space developed by Beacon Capital Partners on a life science campus in Houston.
Moving beyond the typical commercial aesthetic, the studio’s design concept evokes the feeling of being in a curated living room.
The lobby is anchored by a striking desk made from rainbow onyx and American black walnut, which is paired against poured terrazzo, marble flooring, and bronze metal panels.

On the seventh floor, home to the building’s amenities, interiors are characterized by custom millwork that complements white oak casework, handmade tiles, and distinctive furnishings. Here, library shelving doubles as both an attractive functional element, providing a space for science periodicals and encouraging collaboration outside of the traditional work environment.
Sculptural light fixtures add a boutique hospitality touch, enhancing an overall sense of calm and sophistication throughout the space.
“Unlike a boutique hotel, which can be highly concepted and typically only a pass-through, this building is a second home for many, so it needed to be warm and artful without being overly designed,” says Melanie Raines, founder of her eponymous firm.
“It was important to layer texture and pattern alongside a palette of earthy colors to give the spaces more dimension and impact,” she adds. “The lobby and amenity areas have a softer, more sensory environment than the more clinical research spaces.”



More from HD:
Lissoni & Partners Fuses Three Historic Buildings in Budapest
12 Wellness-Focused Hospitality Concepts To Know
Architect Germane Barnes Reflects on His Path and Work



