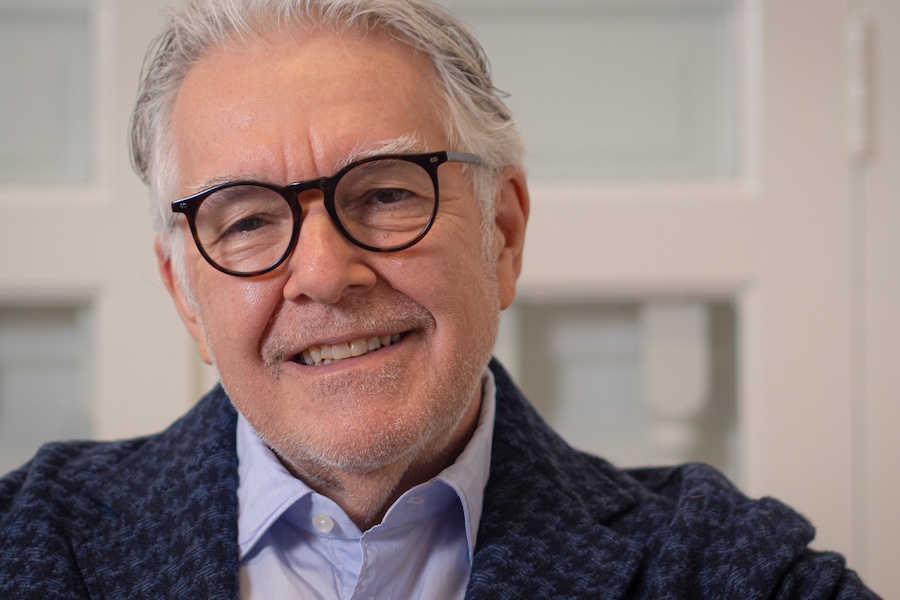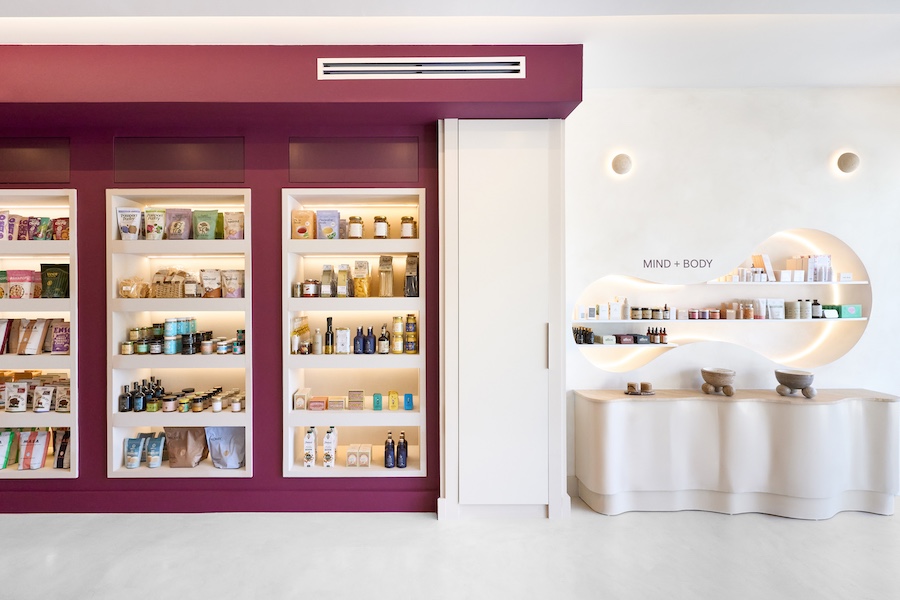Frederick Tang Architecture has completed the interiors of MOXI, a clean, color-driven acupuncture and wellness studio situated across the top floor of a 12-story building in Manhattan’s posh SoHo neighborhood. A striking oval skylight floods the space with natural light, accentuating an inviting material palette of light woods, stone, and ceramic.
Soothing tones of cypress green, copper, terracotta, and peach also animate the design, while saturated passages recall the color theories of artists like Wassily Kandinsky, Mark Rothko, and James Turrell. “Color is powerful and we wanted to be strategic with its use,” says Barbara Reyes, the firm’s director of interiors. “The color green became the palette foundation, chosen for its ability to heal and create balance for your mind and body. A darker version of the green lime wash in the barrel-vaulted halls was utilized to create intimacy for the patron—a transition before heading into treatment.”
The open-format plan comprises six treatment rooms, offices, an herb dispensary, and pantry. Overlooking Broadway, four arched windows serve as focal points in the flexible reception area, which also doubles as a space for workshops and events. Handmade ceramic pendants are suspended above a custom low-slung bench comprising white oak slats and copper detailing, and orb sconces add another layer of warm light. Terrazzo side tables accent plush bouclé- and velvet-upholstered seating against lime-washed walls as well.
Treatment rooms are sheathed in softly toned gradient wallpapers that vary to indicate programming. Slight iridescence also accentuates each room with a captivating, shimmering effect.
More from HD:
5 Spaces Crafted with the LGBTQ+ Community Top of Mind
What I’ve Learned Podcast: Kia Weatherspoon
Tommie Hollywood Fits Right Into the California Fold



