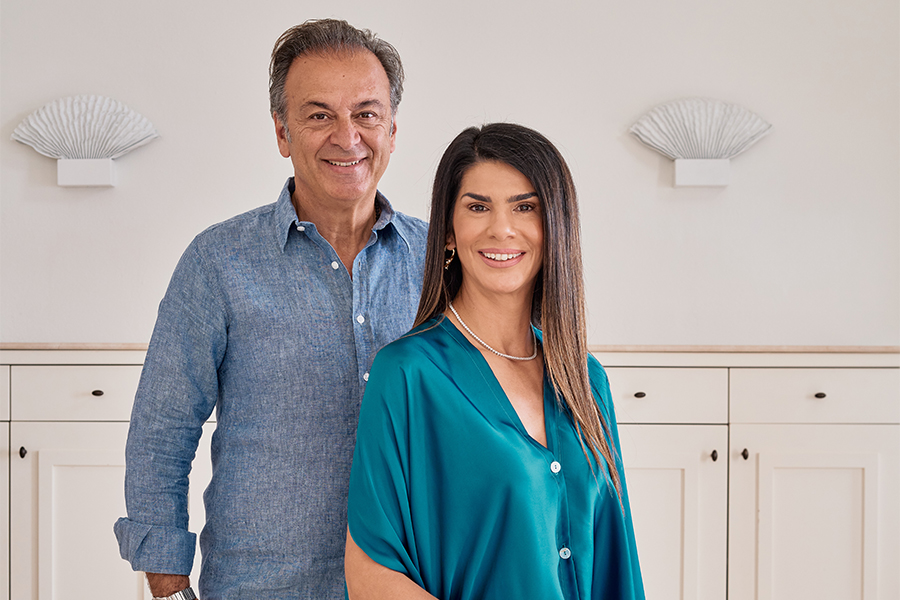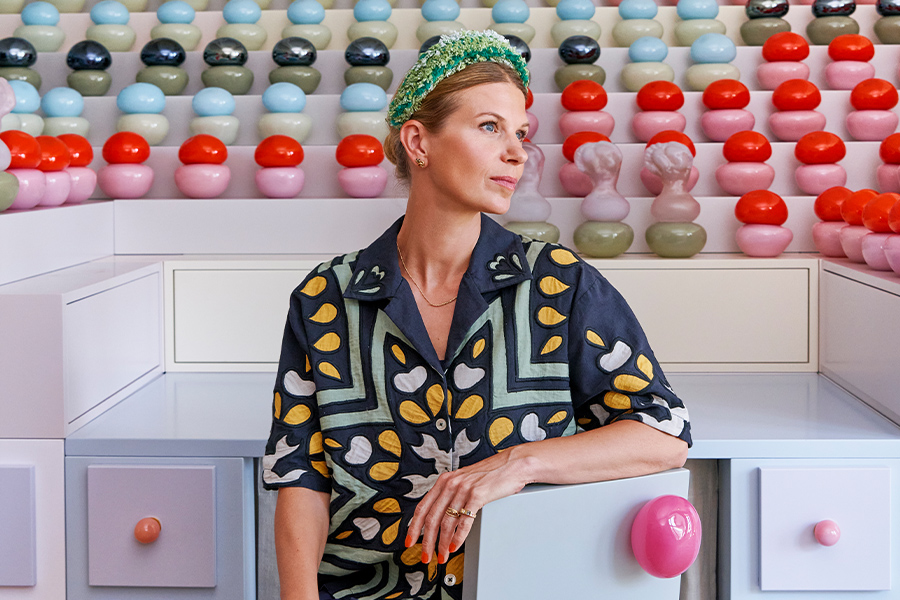Chris Fogarty and Robert Finger, founding partners of New York-based interdisciplinary design firm Fogarty Finger, oversee a portfolio of hospitality, office, and multifamily projects that respond to the way people live and work today. For example, 1700 Broadway Club is a midcentury-inspired members club in Manhattan that redefines the urban work environment as a creative retreat for people looking to lounge, meet, or work. “Our work is very Zen-like, but always with a twist,” Fogarty says. “It’s tricky to keep evolving your style while not losing that signature.” To learn more about their process, the duo share three projects that exemplify their meticulous yet category-defying approach.
The Dime
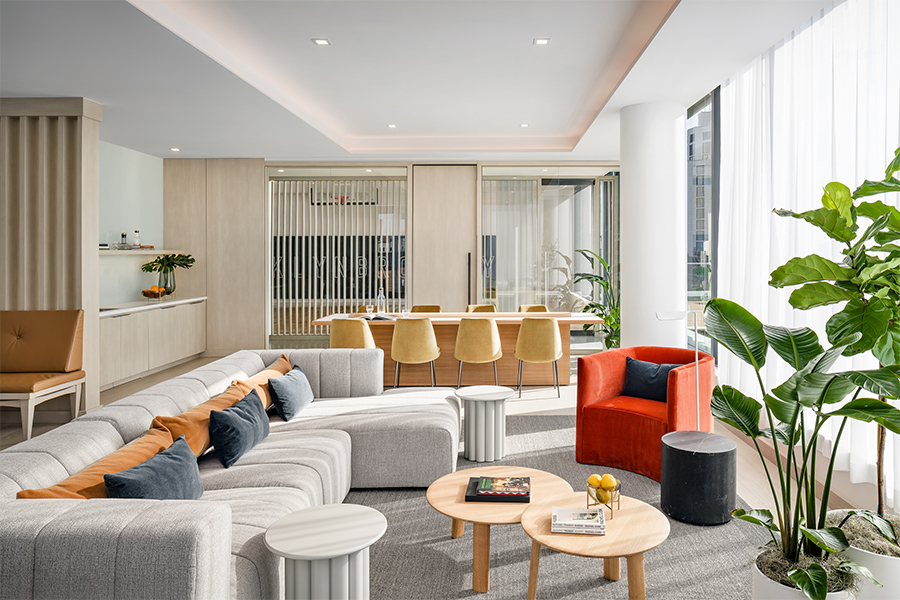
The Dime’s amenity floor is home to residentially informed lounges used for coworking
The Dime, a recently completed mixed-use building in Brooklyn’s Williamsburg neighborhood, characterizes Fogarty Finger’s ethos. “It looks simple, but it was difficult to make it look that way,” Fogarty says. For Finger, the layering of eclectic interiors is the project’s standout. “Our challenge was to create a diversity of interiors across platforms—each with its own sense of place and appropriateness,” he says. Terracotta and bronze distinguish residential spaces from the black steel and metal elements in public areas, while high ceilings and expansive windows create a loft-like ambiance. Amenities include an inviting coworking space, a 22nd floor speakeasy lounge, and a fitness center that includes a yoga studio and half basketball court. “All [the spaces] have been done by the same hand,” Finger adds, “and are contiguous with the building itself.”
Rockefeller Group
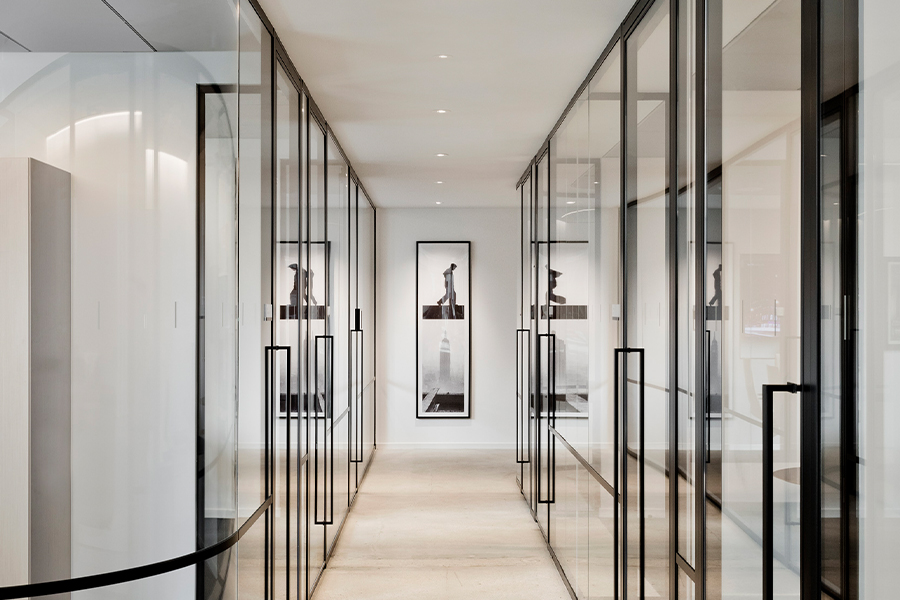
Artwork creates a hotel lobby-like feel in the Rockefeller Group offices in New York
For the 40,000-square-foot New York headquarters of Rockefeller Group, Fogarty Finger infused a range of inviting design details, including dynamic artwork and coworking lounges that convey a laidback glamour more commonly found in a hotel lobby than a Manhattan office. “Such thought went into how to accommodate something as simple as getting a cup of coffee,” Finger says. “Increasingly, workplace tenants want these communal spaces with an eye toward the services that accompany them.”
Dock 72
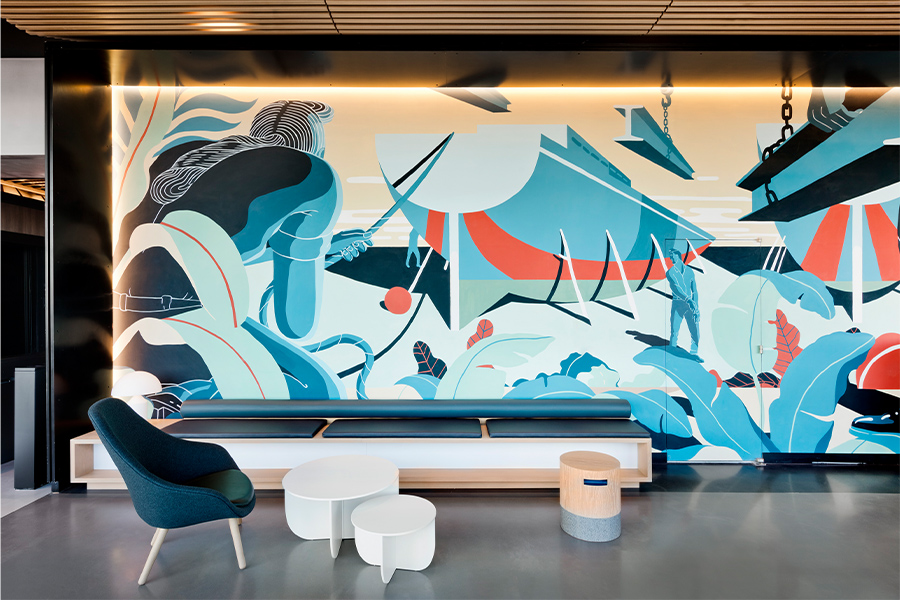
A nautical-inspired mural nods to Dock 72’s location in the Brooklyn Navy Yard
Dock 72 in the Brooklyn Navy Yard—the borough’s first ground-up office building in nearly three decades—is an example of mastering the balance of aesthetic beauty and a logical uniformity while still creating a sense of place. “There’s a narrative that runs through three floors of communal programming,” Finger says. Industrial materials are softened by warm wood paneling and a vibrant, textural palette inspired by the sun-faded hues of passing ships. Sunny interiors are further animated by modern murals depicting a range of maritime abstractions. “It’s about creating an identity for a space that’s rooted in location, environment, and the people who use it,” Finger says.
This article originally appeared in HD’s December 2021 issue.
More from HD:
Submissions Now Open for 18th Annual HD Awards
What I’ve Learned Podcast: Erik Nissen Johansen
Retro Diners Are Making a Comeback








