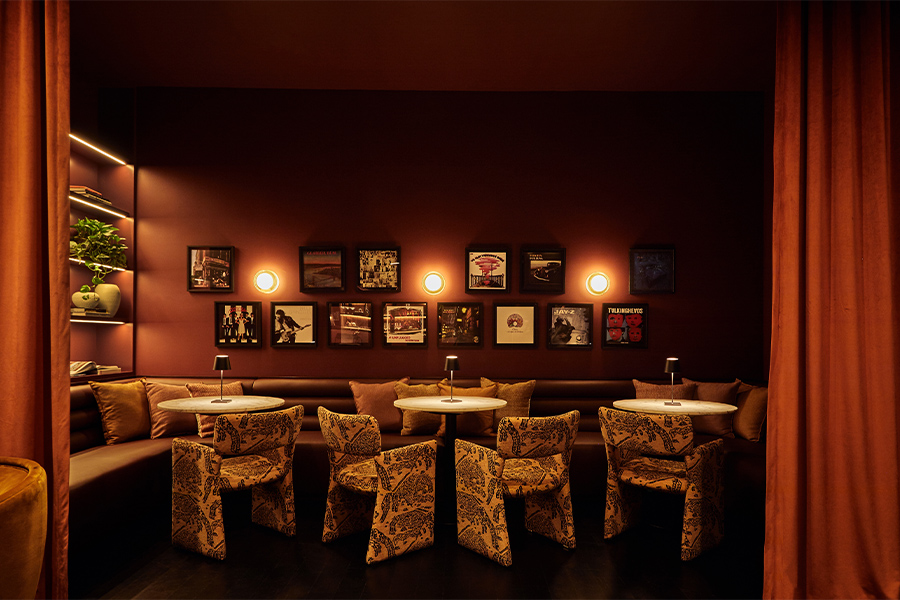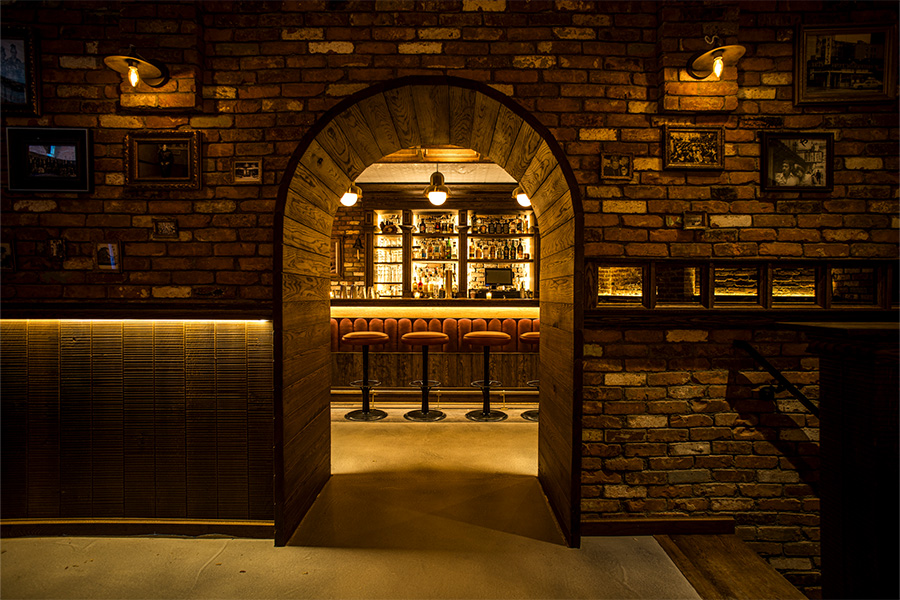9 Restaurants That Delight the Senses
Discover a global lineup of eateries that nourish both the palate and the soul
Words by: Stephanie Chen, Stefanie Schwalb, and Will Speros
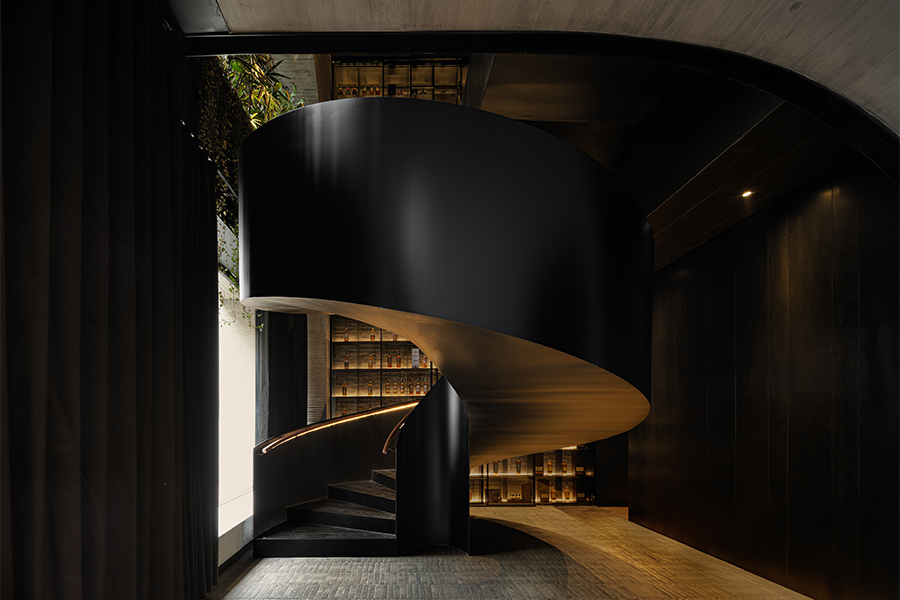
Around the world, a new wave of restaurants is redefining the dining experience by pairing exceptional cuisine with thoughtfully designed interiors that tell a story.
These global culinary destinations go beyond serving delicious meals—they craft immersive environments that reflect cultural heritage, architectural innovation, and artistic vision.
From a sumptuous setting in Bahrain to a reimagined landmark in Norway, these spaces engage the senses and elevate dining into an experience of aesthetic and emotional connection.
9 Restaurants That Delight the Senses
Discover a global lineup of eateries that nourish both the palate and the soul
Words by: Stephanie Chen, Stefanie Schwalb, and Will Speros
Around the world, a new wave of restaurants is redefining the dining experience by pairing exceptional cuisine with thoughtfully designed interiors that tell a story.
These global culinary destinations go beyond serving delicious meals—they craft immersive environments that reflect cultural heritage, architectural innovation, and artistic vision.
From a sumptuous setting in Bahrain to a reimagined landmark in Norway, these spaces engage the senses and elevate dining into an experience of aesthetic and emotional connection.
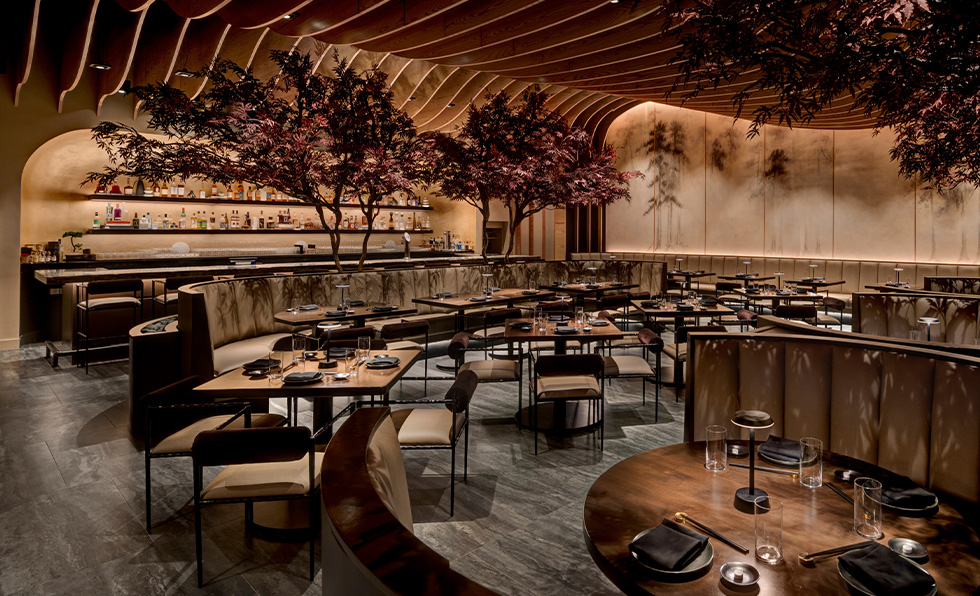
Nami, Orlando, Florida
Adventure calls at Nami, where an air of mystery promises escapism in the form of a singular dining experience. Housed within the art-driven Wave Hotel, Nami comprises a cocktail bar, 10-seat omakase, and an intimate dining room across 4,400 square feet. “The design of Nami is all about creating a journey. We wanted to invite guests into a space where architecture and the experience of dining come together in perfect harmony,” says ASD|SKY project architect Steven Fendley. The voyage begins at the tranquil arrival space, which then opens into the windowless dining room, where focused lighting and a curated sound design immerse diners in an escape from reality. Authentic materials from gold leaf to red-grained wood embolden the qualities of the cuisine while silky Japanese Maple trees draw in nature. A backdrop of haunting Dean Barger murals completes the ethereal effect beneath a wooden ceiling whose panels undulate akin to an oceanic swell. “Our goal was to create a space that feels truly transportive,” adds Ethan Lewis, ASD|SKY project designer. “Every detail is intended to make guests feel like they’ve stepped into another world.”
Photo by Richard Cadan
Nami, Orlando, Florida
Adventure calls at Nami, where an air of mystery promises escapism in the form of a singular dining experience. Housed within the art-driven Wave Hotel, Nami comprises a cocktail bar, 10-seat omakase, and an intimate dining room across 4,400 square feet. “The design of Nami is all about creating a journey. We wanted to invite guests into a space where architecture and the experience of dining come together in perfect harmony,” says ASD|SKY project architect Steven Fendley. The voyage begins at the tranquil arrival space, which then opens into the windowless dining room, where focused lighting and a curated sound design immerse diners in an escape from reality. Authentic materials from gold leaf to red-grained wood embolden the qualities of the cuisine while silky Japanese Maple trees draw in nature. A backdrop of haunting Dean Barger murals completes the ethereal effect beneath a wooden ceiling whose panels undulate akin to an oceanic swell. “Our goal was to create a space that feels truly transportive,” adds Ethan Lewis, ASD|SKY project designer. “Every detail is intended to make guests feel like they’ve stepped into another world.”
Photo by Richard Cadan
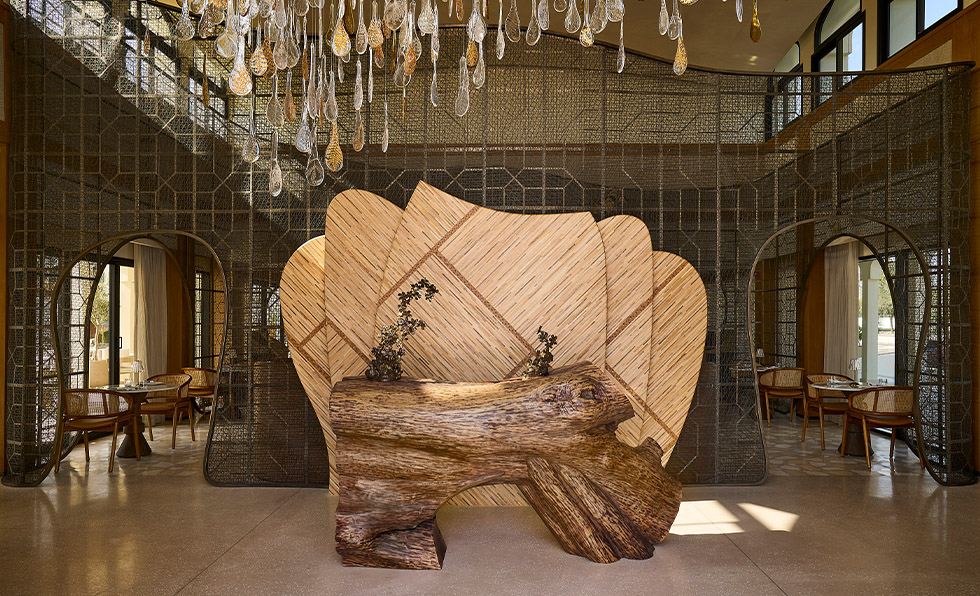
Gerbou, Dubai
Gerbou, a dining sanctuary tucked within Dubai’s Nad Al Sheba district, translates to “welcome to my home” in the local UAE dialect. Led by local firms Kristina Zanic Consultants and Arkiteknik International, “the space [is] where guests feel exactly that—welcomed and at ease,” says Kristina Zanic, CEO of her eponymous firm. Natural materials and fluid forms define the interiors, accented with brushed metallics and rich tones of amber, emerald, and teal. Heritage plays a central role, expressed through design elements like the intricate Dubai pattern, which appears as a mesh screen at the entrance, green camel-leather stickwork on the back wall, and breezeblocks framing the outdoor bar. Meanwhile, the reception desk is carved from a naturally felled Ghaf tree trunk, with the bronze-topped bar etched with the tree’s silhouette. “Traditionally, people gathered in the shade of these trees, and the bar is doing the same in a modern way—bringing friends together,” Zanic explains. Outside, Urban Landscape created a sense of intimacy with native planting, arcaded courtyards, and a central firepit that evokes the spirit of traditional Bedouin gatherings. “While guests may not immediately notice these elements,” she adds, “they establish a connection to Dubai’s rich history.”
Photo by Sebastian Böttcher
Gerbou, Dubai
Gerbou, a dining sanctuary tucked within Dubai’s Nad Al Sheba district, translates to “welcome to my home” in the local UAE dialect. Led by local firms Kristina Zanic Consultants and Arkiteknik International, “the space [is] where guests feel exactly that—welcomed and at ease,” says Kristina Zanic, CEO of her eponymous firm. Natural materials and fluid forms define the interiors, accented with brushed metallics and rich tones of amber, emerald, and teal. Heritage plays a central role, expressed through design elements like the intricate Dubai pattern, which appears as a mesh screen at the entrance, green camel-leather stickwork on the back wall, and breezeblocks framing the outdoor bar. Meanwhile, the reception desk is carved from a naturally felled Ghaf tree trunk, with the bronze-topped bar etched with the tree’s silhouette. “Traditionally, people gathered in the shade of these trees, and the bar is doing the same in a modern way—bringing friends together,” Zanic explains. Outside, Urban Landscape created a sense of intimacy with native planting, arcaded courtyards, and a central firepit that evokes the spirit of traditional Bedouin gatherings. “While guests may not immediately notice these elements,” she adds, “they establish a connection to Dubai’s rich history.”
Photo by Sebastian Böttcher
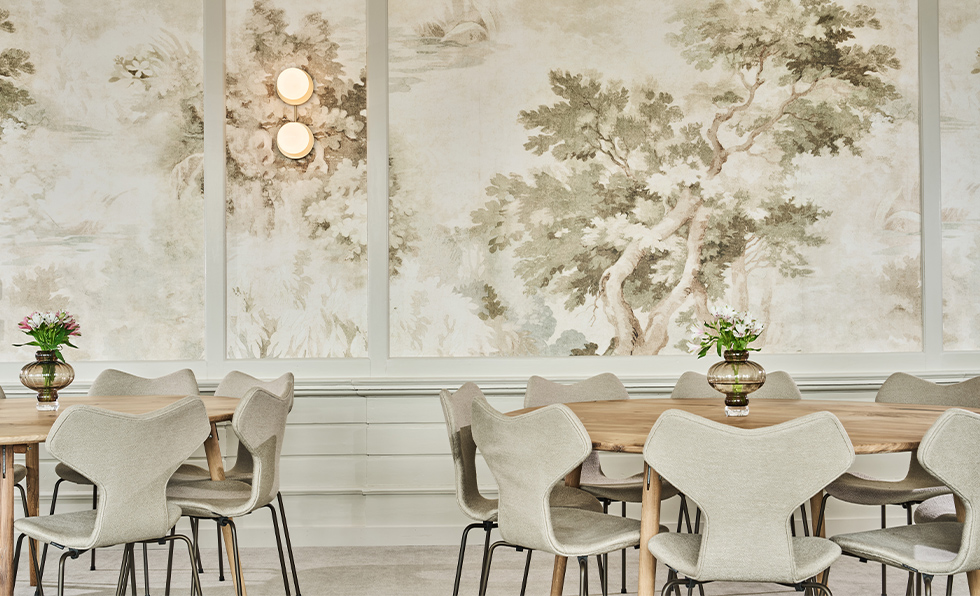
Fløirestauranten, Bergen, Norway
Perched atop Mount Fløyen in Bergen, Norway, Fløirestauranten has reawakened its 100-year legacy with a contemporary update rooted in history and place. Originally built in the 1920s by Norwegian architect Einar Oscar Schou, the cultural landmark has been reimagined by local firm Sol Design, in collaboration with Paal J Kahrs Arkitekter. Spanning four levels, the expansive venue is unified by an earthy color palette that mirrors the verdant setting. “By connecting the interiors to the natural surroundings, the space found its grounding,” says Sonja Solstrand, founder and interior architect of Sol Design. Central to the redesign is a focus on craft and sustainability, which is exemplified in the use of pieces from Knag, a local workshop founded in 1879. Elsewhere, reclaimed timber from the old stairwell and brass accents—both historical and custom—add richness. “Designing interiors is about more than aesthetics—it’s about creating spaces with identity and atmosphere, where people can connect and reflect,” says Solstrand. “I feel we have achieved this with Fløirestauranten.”
Photo by Tom Haga
Fløirestauranten, Bergen, Norway
Perched atop Mount Fløyen in Bergen, Norway, Fløirestauranten has reawakened its 100-year legacy with a contemporary update rooted in history and place. Originally built in the 1920s by Norwegian architect Einar Oscar Schou, the cultural landmark has been reimagined by local firm Sol Design, in collaboration with Paal J Kahrs Arkitekter. Spanning four levels, the expansive venue is unified by an earthy color palette that mirrors the verdant setting. “By connecting the interiors to the natural surroundings, the space found its grounding,” says Sonja Solstrand, founder and interior architect of Sol Design. Central to the redesign is a focus on craft and sustainability, which is exemplified in the use of pieces from Knag, a local workshop founded in 1879. Elsewhere, reclaimed timber from the old stairwell and brass accents—both historical and custom—add richness. “Designing interiors is about more than aesthetics—it’s about creating spaces with identity and atmosphere, where people can connect and reflect,” says Solstrand. “I feel we have achieved this with Fløirestauranten.”
Photo by Tom Haga
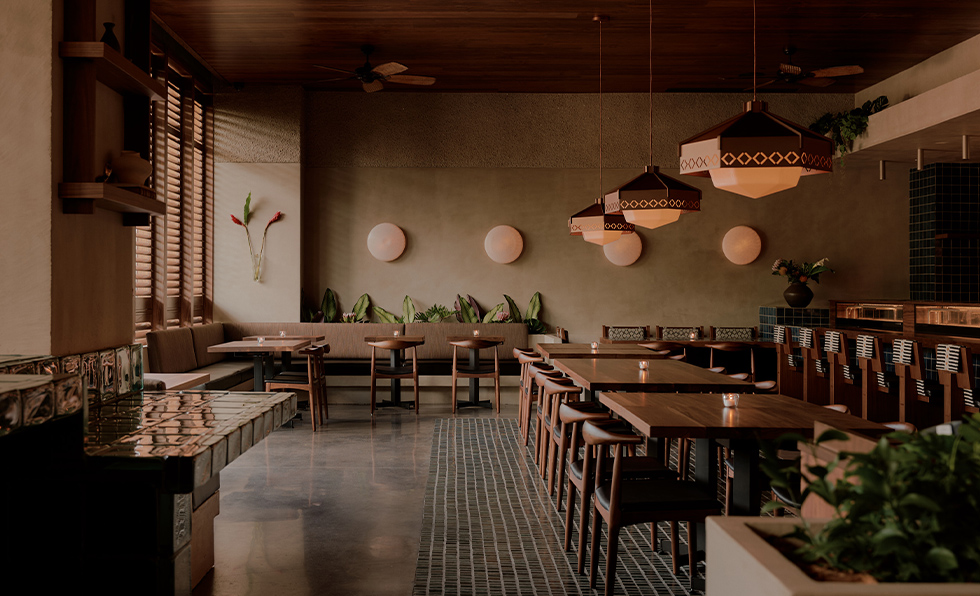
Uchiko, Miami Beach
From James Beard Award-winning chef Tyson Cole and Hai Hospitality comes Uchiko’s newest location in Miami Beach. Situated in the city’s trendy Sunset Harbour neighborhood, this 5,380-square-foot restaurant is a poetic fusion of tropical Brutalism and Japanese deco elegance. The team at New York-based Islyn Studio, in collaboration with Hai Hospitality, crafted a warm, inviting oasis inspired by textures and materials of the nearby marina. “We wanted to create a welcoming escape for our guests—an elevated experience that feels effortless yet extraordinary, and one of a kind,” says Ellen Saathoff, director of design at Hai Hospitality. A mix of raw textures—such as exposed concrete embedded with hand-pressed shells—meets softer, refined touches like sea-green marble mosaics and aubergine-tiled bathrooms. Indeed, artistry and craftsmanship take center stage, with a raffia and coconut fiber-wrapped host stand—crafted by local Miami artist Elan Byrd—creating a tactile bridge between Uchiko and its sister restaurant Uchi in Wynwood. Meanwhile, the 12-seat private dining room boasts a hand-stitched patchwork tapestry by Anastasia Lindahl, Hai Hospitality’s director of reservations. A luminous bar serves as a bold visual anchor, a favorite detail of Ashley Wilkins, founder and creative director of Islyn Studio: “The way the light hits the glass block bar at golden hour is like watching the sun dance on water.”
Photo by William Jess Laird
Uchiko, Miami Beach
From James Beard Award-winning chef Tyson Cole and Hai Hospitality comes Uchiko’s newest location in Miami Beach. Situated in the city’s trendy Sunset Harbour neighborhood, this 5,380-square-foot restaurant is a poetic fusion of tropical Brutalism and Japanese deco elegance. The team at New York-based Islyn Studio, in collaboration with Hai Hospitality, crafted a warm, inviting oasis inspired by textures and materials of the nearby marina. “We wanted to create a welcoming escape for our guests—an elevated experience that feels effortless yet extraordinary, and one of a kind,” says Ellen Saathoff, director of design at Hai Hospitality. A mix of raw textures—such as exposed concrete embedded with hand-pressed shells—meets softer, refined touches like sea-green marble mosaics and aubergine-tiled bathrooms. Indeed, artistry and craftsmanship take center stage, with a raffia and coconut fiber-wrapped host stand—crafted by local Miami artist Elan Byrd—creating a tactile bridge between Uchiko and its sister restaurant Uchi in Wynwood. Meanwhile, the 12-seat private dining room boasts a hand-stitched patchwork tapestry by Anastasia Lindahl, Hai Hospitality’s director of reservations. A luminous bar serves as a bold visual anchor, a favorite detail of Ashley Wilkins, founder and creative director of Islyn Studio: “The way the light hits the glass block bar at golden hour is like watching the sun dance on water.”
Photo by William Jess Laird
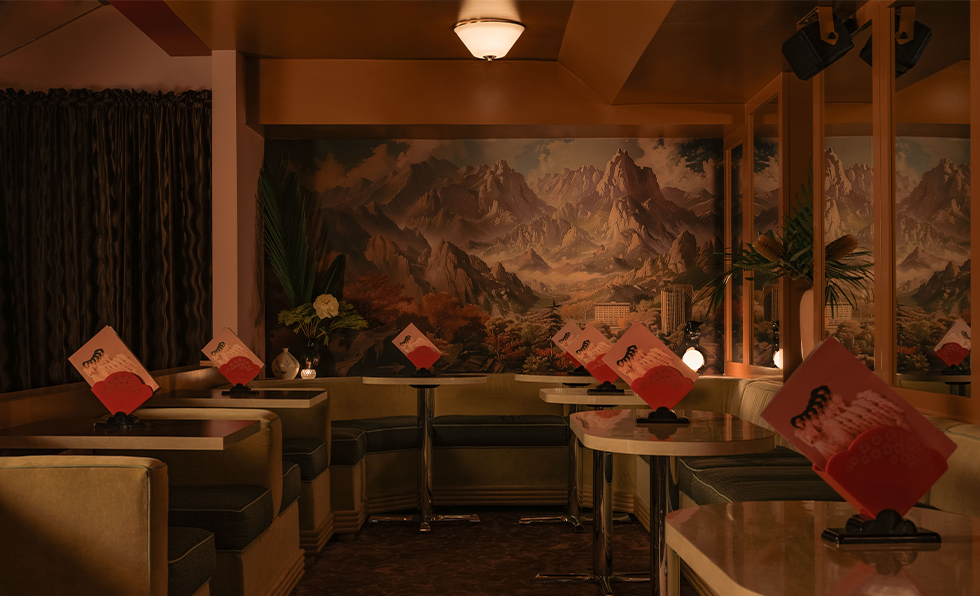
Meo Bar, Vancouver
Stepping into Meo, nestled in Vancouver’s Chinatown, feels like stumbling upon a well-kept secret—one that transports guests to a nostalgic world inspired by the carefree nightlife of 1970s and ’80s Hong Kong. Designed by Ste Marie Studio, the cocktail bar and restaurant “feels evocative of another time and place,” says Craig Stanghetta, founder, partner, and creative director of the locally based firm. The concept draws from local photographer Greg Girard’s vivid depictions of Hong Kong and the kitschy charm of vintage love motels. The result is a space layered with textures, curated vintage décor, and details that unfold gradually. Anchoring the room is a glowing retro jukebox, a nod to one of Girard’s iconic bar scenes, while curios collected during owner Tannis Ling’s travels through Taiwan infuse the space with personality. “Each element was selected to build on the layered, slightly offbeat character of the space, encouraging guests to take in details at their own pace,” Stanghetta says. Those quirks include a flea market-sourced portrait of a white Persian cat lounging on a chaise, a vinyl mural inspired by North Korean hotel lobby art, and pendant lights that nod to 1950s Jell-O molds. “It’s meant to be immersive,” Stanghetta adds, “in a way that allows each visit to feel like its own discovery.”
Photo by Conrad Brown
Meo Bar, Vancouver
Stepping into Meo, nestled in Vancouver’s Chinatown, feels like stumbling upon a well-kept secret—one that transports guests to a nostalgic world inspired by the carefree nightlife of 1970s and ’80s Hong Kong. Designed by Ste Marie Studio, the cocktail bar and restaurant “feels evocative of another time and place,” says Craig Stanghetta, founder, partner, and creative director of the locally based firm. The concept draws from local photographer Greg Girard’s vivid depictions of Hong Kong and the kitschy charm of vintage love motels. The result is a space layered with textures, curated vintage décor, and details that unfold gradually. Anchoring the room is a glowing retro jukebox, a nod to one of Girard’s iconic bar scenes, while curios collected during owner Tannis Ling’s travels through Taiwan infuse the space with personality. “Each element was selected to build on the layered, slightly offbeat character of the space, encouraging guests to take in details at their own pace,” Stanghetta says. Those quirks include a flea market-sourced portrait of a white Persian cat lounging on a chaise, a vinyl mural inspired by North Korean hotel lobby art, and pendant lights that nod to 1950s Jell-O molds. “It’s meant to be immersive,” Stanghetta adds, “in a way that allows each visit to feel like its own discovery.”
Photo by Conrad Brown
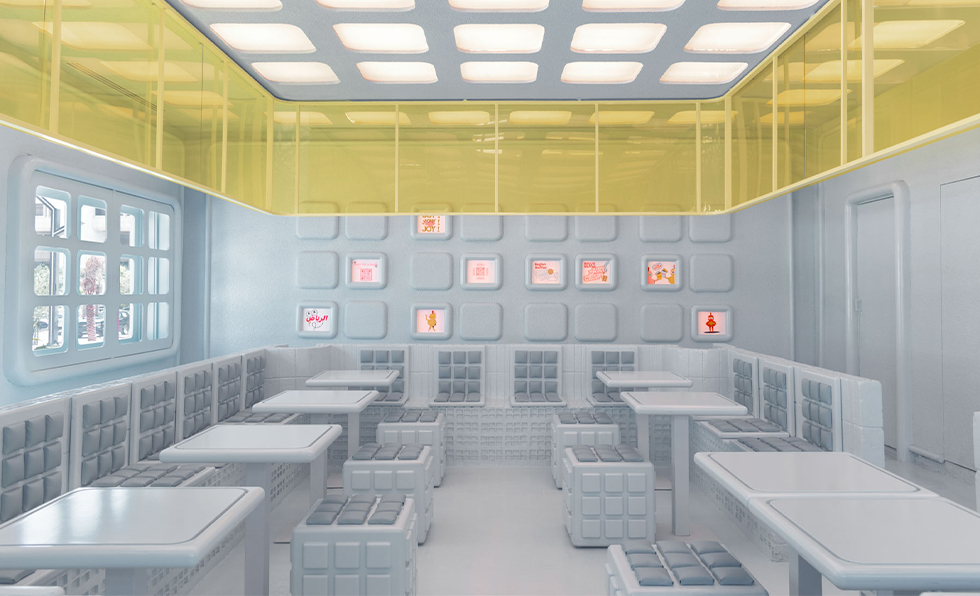
Novu Waffle, Riyadh
Masquespacio’s signature balance of function and whimsy ensconces guests in a visual homage to Novu Waffle’s eponymous treat. “When the client connected with us, we saw a waffle brand with a fun approach,” Masquespacio cofounder Christophe Penasse says. “We thought why not use the form of a waffle and create a pattern with it that would make the whole space a waffle experience.” A distinctive grid pattern distinguishes the façade as well as the interior, with doors and windows decorated with the motif in every direction. The central rectangle of brickwork further alludes to what’s on the menu, with a cubicle seating area populated with tables, stools, and cushions whose forms all honor the theme. Offsetting the muted pale blue backdrop is a yellow structure installed overhead for contrast—also complete with its own gridded look. Rounding out the visitor experience, the queue orients guests around the central cubicles before concluding at a wall adorned with brand iconography and messaging that reflects the Valencia-based studio’s playful ethos. “We want them to have a moment of fun,” Penasse adds. “A waffle can make you smile and laugh. It’s all about having a waffle while being surrounded by waffles.”
Photo courtesy of Masquespacio
Novu Waffle, Riyadh
Masquespacio’s signature balance of function and whimsy ensconces guests in a visual homage to Novu Waffle’s eponymous treat. “When the client connected with us, we saw a waffle brand with a fun approach,” Masquespacio cofounder Christophe Penasse says. “We thought why not use the form of a waffle and create a pattern with it that would make the whole space a waffle experience.” A distinctive grid pattern distinguishes the façade as well as the interior, with doors and windows decorated with the motif in every direction. The central rectangle of brickwork further alludes to what’s on the menu, with a cubicle seating area populated with tables, stools, and cushions whose forms all honor the theme. Offsetting the muted pale blue backdrop is a yellow structure installed overhead for contrast—also complete with its own gridded look. Rounding out the visitor experience, the queue orients guests around the central cubicles before concluding at a wall adorned with brand iconography and messaging that reflects the Valencia-based studio’s playful ethos. “We want them to have a moment of fun,” Penasse adds. “A waffle can make you smile and laugh. It’s all about having a waffle while being surrounded by waffles.”
Photo courtesy of Masquespacio
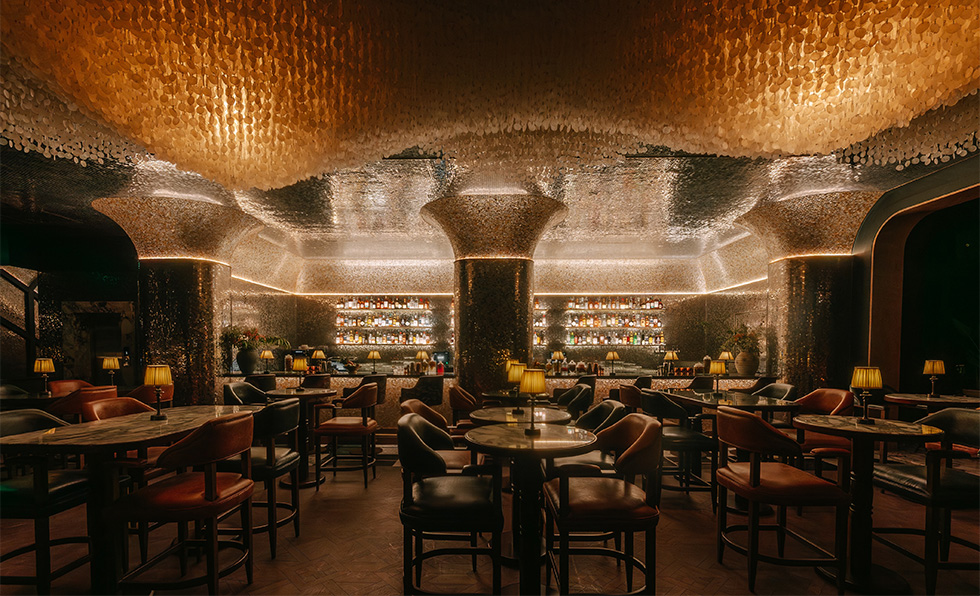
Obica, Manama, Bahrain
Qreative Design Studio crafted Obica with royalty in mind, resulting in 4,640 square feet of sumptuous splendor fit for a queen. Spanning three floors, including a forthcoming rooftop patio, rich materials, bold color, and thoughtful detailing shape the eatery into a platform where cultural heritage and modern sophistication meet. “The vision for Obica was to capture the essence of palatial luxury,” says Qreative founder and principal designer Mohamed Alqari. “I wanted the space to feel opulent but also refined—where every material, texture, and detail contributes to an atmosphere of grandeur without excess.” Hues of deep burgundy and emerald green invoke nobility, while warmth and glamour is added with gold and brass accents. Details like hexagonal mirror patterns and the painterly landscapes of the wallpaper showcase the precision of the design, as do bespoke marble floors made from 415 precisely cut pieces. The centerpiece, however, is the glitzy chandelier composed of 78,000 mother-of-pearl shells. “It’s a true labor of craftsmanship, meticulously designed to create a mesmerizing effect,” Alqari adds. “The way it catches and reflects light adds a sense of movement to the space, making it feel dynamic and immersive. It’s a statement piece that defines the entire experience.”
Photo by Fadhi Muhammed
Obica, Manama, Bahrain
Qreative Design Studio crafted Obica with royalty in mind, resulting in 4,640 square feet of sumptuous splendor fit for a queen. Spanning three floors, including a forthcoming rooftop patio, rich materials, bold color, and thoughtful detailing shape the eatery into a platform where cultural heritage and modern sophistication meet. “The vision for Obica was to capture the essence of palatial luxury,” says Qreative founder and principal designer Mohamed Alqari. “I wanted the space to feel opulent but also refined—where every material, texture, and detail contributes to an atmosphere of grandeur without excess.” Hues of deep burgundy and emerald green invoke nobility, while warmth and glamour is added with gold and brass accents. Details like hexagonal mirror patterns and the painterly landscapes of the wallpaper showcase the precision of the design, as do bespoke marble floors made from 415 precisely cut pieces. The centerpiece, however, is the glitzy chandelier composed of 78,000 mother-of-pearl shells. “It’s a true labor of craftsmanship, meticulously designed to create a mesmerizing effect,” Alqari adds. “The way it catches and reflects light adds a sense of movement to the space, making it feel dynamic and immersive. It’s a statement piece that defines the entire experience.”
Photo by Fadhi Muhammed
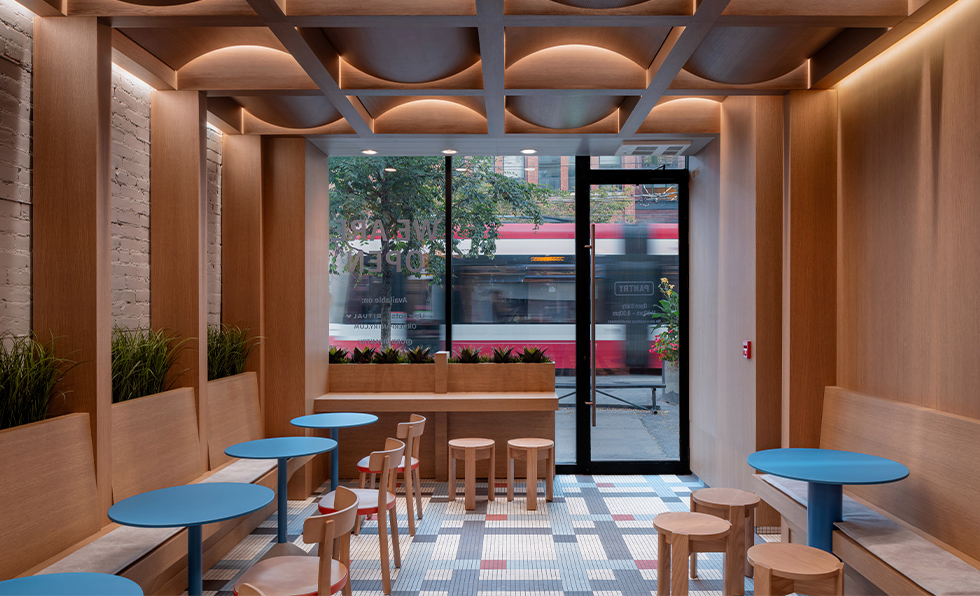
Pantry, Toronto
To launch its newest outpost on King Street West in Toronto, Pantry turned to local firm Denizens of Design. With its four other restaurants situated in more residential neighborhoods, this “location is geared more to business and nightlife, so it needed to give Pantry the opportunity to grow and evolve into a new demographic,” says principal Dyonne Fashina. To achieve this, Fashina and her team reinterpreted Pantry’s signature basketweave floor tile, extending the motif throughout the space in unexpected ways—including inverting and magnifying the flooring pattern to the ceiling. Rather than building new elements from scratch, the team clad the existing long white beams with wood veneer, then added cross beams to complete the woven-ceiling effect. To further maintain familiarity, Pantry’s signature wood tones and color palette (black, white, and oak) remain, expanded with some deeper hues of streetcar red and bold blues. The weaving pattern appears once again in a red macramé wall piece, created by textile artist Diana Watters. “Everything about the space calls back to weaving, but it’s subtle,” Fashina says, “and strategically placed to make sure that throughout the journey within the space you’re getting that.”
Photo by Scott Norsworthy + Gil Tamin
Pantry, Toronto
To launch its newest outpost on King Street West in Toronto, Pantry turned to local firm Denizens of Design. With its four other restaurants situated in more residential neighborhoods, this “location is geared more to business and nightlife, so it needed to give Pantry the opportunity to grow and evolve into a new demographic,” says principal Dyonne Fashina. To achieve this, Fashina and her team reinterpreted Pantry’s signature basketweave floor tile, extending the motif throughout the space in unexpected ways—including inverting and magnifying the flooring pattern to the ceiling. Rather than building new elements from scratch, the team clad the existing long white beams with wood veneer, then added cross beams to complete the woven-ceiling effect. To further maintain familiarity, Pantry’s signature wood tones and color palette (black, white, and oak) remain, expanded with some deeper hues of streetcar red and bold blues. The weaving pattern appears once again in a red macramé wall piece, created by textile artist Diana Watters. “Everything about the space calls back to weaving, but it’s subtle,” Fashina says, “and strategically placed to make sure that throughout the journey within the space you’re getting that.”
Photo by Scott Norsworthy + Gil Tamin
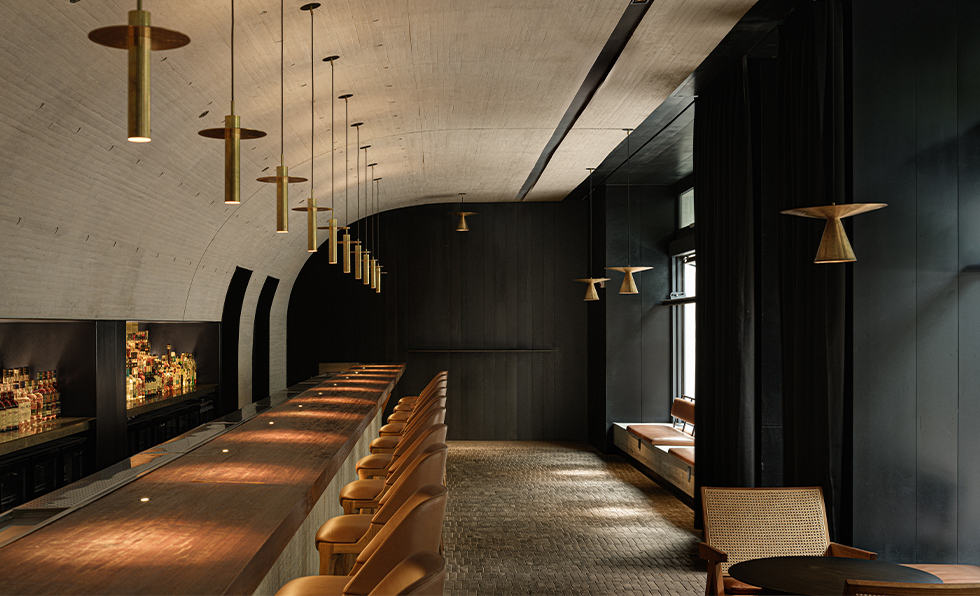
Whisky Bar, Taiyuan, China
Whisky Bar resides in a former commercial structure whose industrial bones inform a monastic design. The concrete façade welcomes visitors with a trio of arches that convey strength. “They not only enhance the aesthetic impact but also invite intimacy within the space, offering a contrast between the rawness of concrete and the refined atmosphere,” explains Johan Sarvan, founder and architect of Beijing-based JSPA Design. “We appreciate how Brutalism and raw, monolithic materials create distinctive, lasting impressions while still maintaining a connection to the environment.”
A concrete bench lining the exterior also stretches into the interior to symbolize a dialogue between the bar and the city. Intimate enclaves are formed inside by a load bearing wall complemented by a suspended, sinewy concrete bartop and gray brick floors that embed visitors in the raw palette. Via a steel staircase, guests arrive at the second level, where warmth is invoked through benches, fireplaces, and whiskey displays. “I hope guests can experience a sense of both intimacy and grandeur,” Sarvan adds. “The balance of raw textures and refined details invites contemplation, making the space feel both monumental and personal. It’s a place where one can feel the weight of history and the comfort of the present.”
Photo by Liu Xinghao
Whisky Bar, Taiyuan, China
Whisky Bar resides in a former commercial structure whose industrial bones inform a monastic design. The concrete façade welcomes visitors with a trio of arches that convey strength. “They not only enhance the aesthetic impact but also invite intimacy within the space, offering a contrast between the rawness of concrete and the refined atmosphere,” explains Johan Sarvan, founder and architect of Beijing-based JSPA Design. “We appreciate how Brutalism and raw, monolithic materials create distinctive, lasting impressions while still maintaining a connection to the environment.”
A concrete bench lining the exterior also stretches into the interior to symbolize a dialogue between the bar and the city. Intimate enclaves are formed inside by a load bearing wall complemented by a suspended, sinewy concrete bartop and gray brick floors that embed visitors in the raw palette. Via a steel staircase, guests arrive at the second level, where warmth is invoked through benches, fireplaces, and whiskey displays. “I hope guests can experience a sense of both intimacy and grandeur,” Sarvan adds. “The balance of raw textures and refined details invites contemplation, making the space feel both monumental and personal. It’s a place where one can feel the weight of history and the comfort of the present.”
Photo by Liu Xinghao

