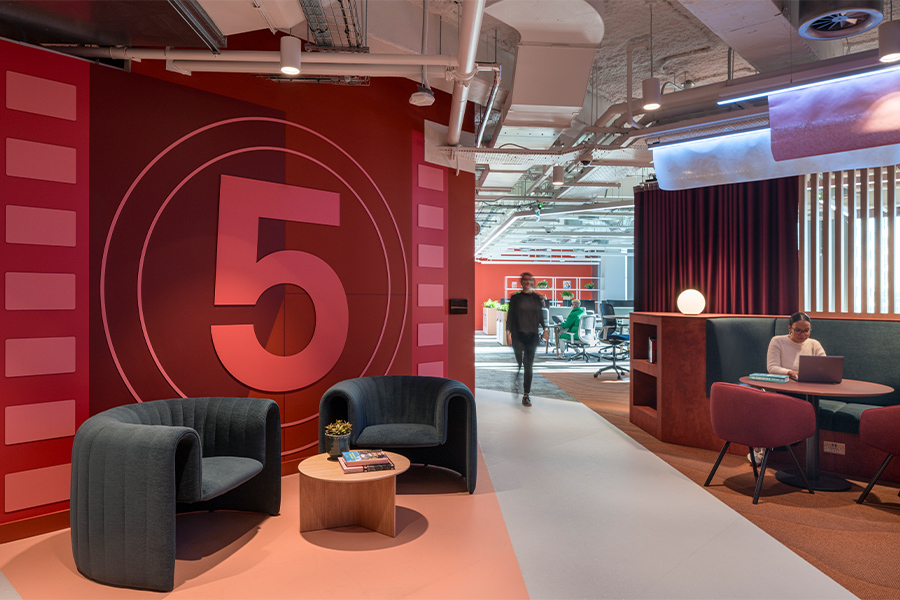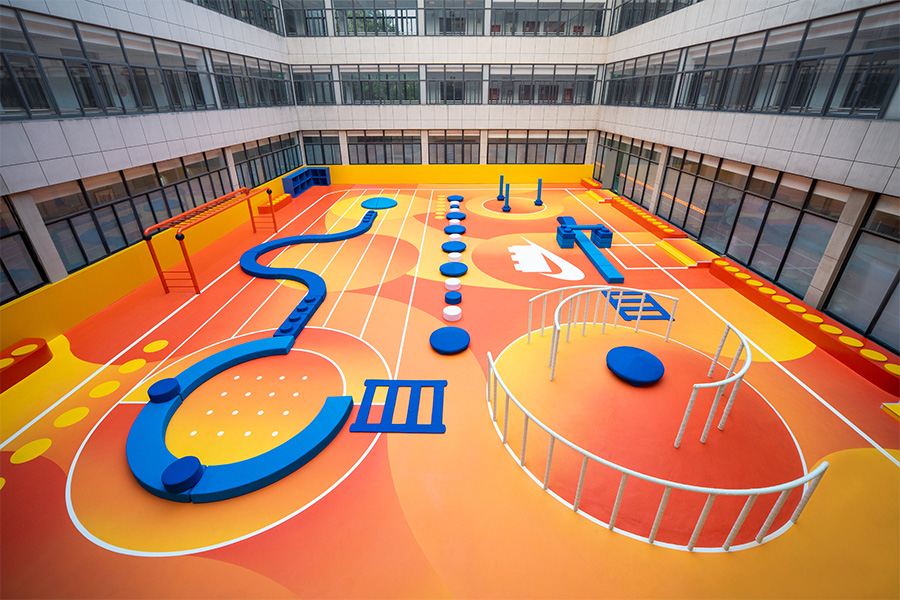Forest School
Pune, India

Mumbai-based architecture firm Nudes won the competition to design the Forest School in Pune, India, a city three hours outside of Mumbai that has grown exponentially in the last decade. To respond to the worsening air quality that has plagued the city, the team’s concept is based on five pillars: Grow, Learn, Reuse, Plant, and Play. These manifest in multiple ways, including in the plant-covered vertical forest exterior that purifies the surrounding air from pollutants, tennis courts and a swimming pool built at the basement level, and the infinity-shaped cycling track that crowns the rooftop and connects the school’s two towers, providing students with another opportunity to enjoy the outdoors.
Poan Education Center
Fujian, China

Architecture firm Panda Office based the design for the Poan Education Center on Dutch educator Jef Van Kuyk’s Pyramid method, which combines traditional approaches with the aim of naturally developing self-management in children. Taking over a cramped commercial space, the multifunctional kindergarten features 10 different cylinders that divide the play area into a forest of sorts that encourages exploration and free play. Some feature acrylic glass, providing the students with the opportunity to observe the space from different angles while enriching the spatial experience. Meanwhile, classrooms, including a flexible two-way room, facilitate independent learning by eschewing conventional design elements. “There is no fixed teaching materials or a single teaching method, so educators can communicate with children more openly,” says chief designer JC Lin. “What we could do is influence the educational industry and expand the influence. This speed might be slow, but it will eventually [move] toward brightness.”
Poan Education Center photos by GL Yang
This article originally appeared in HD’s August 2020 issue.



