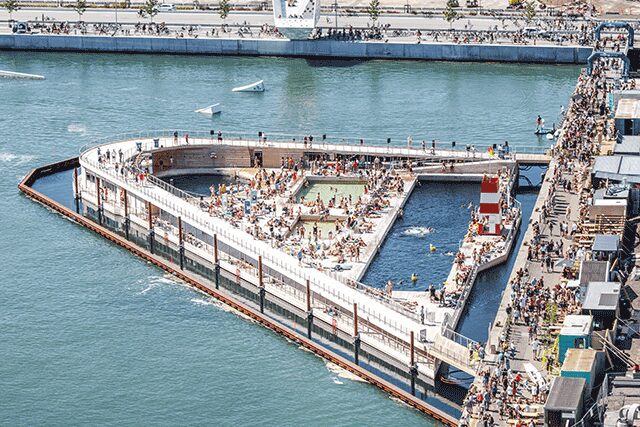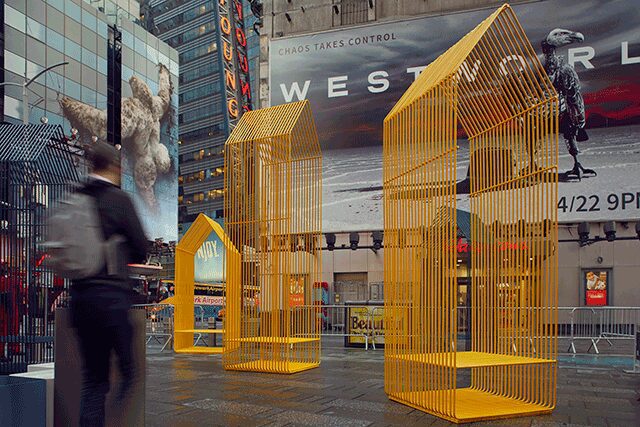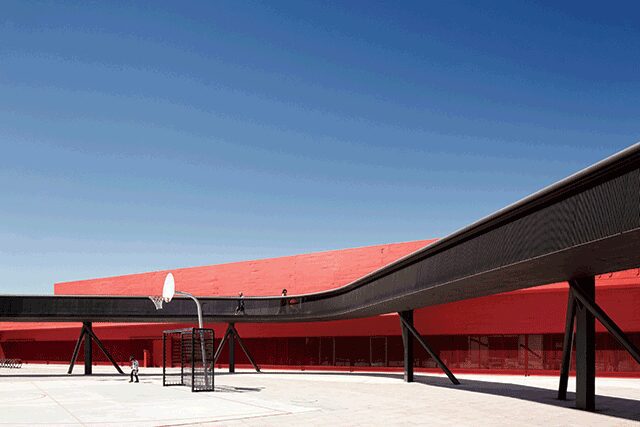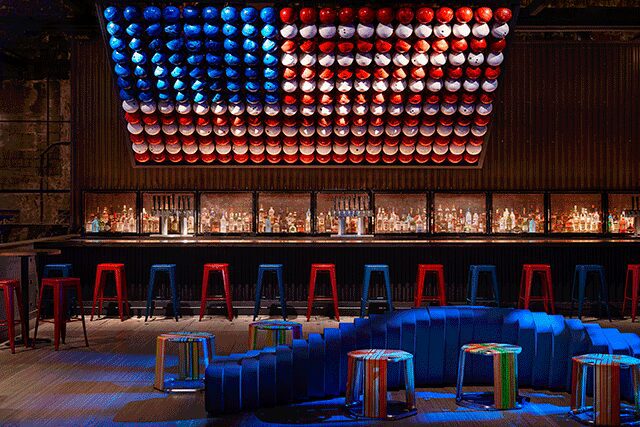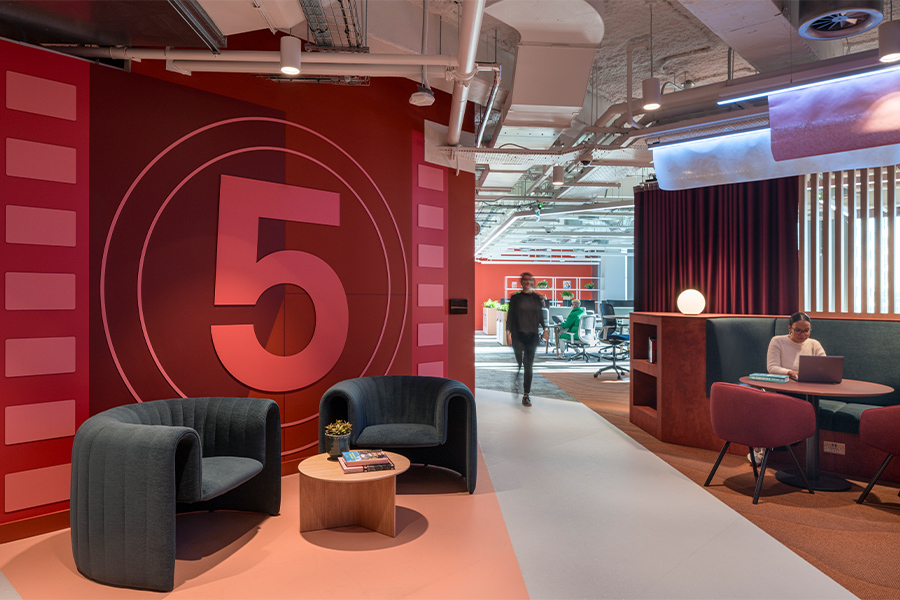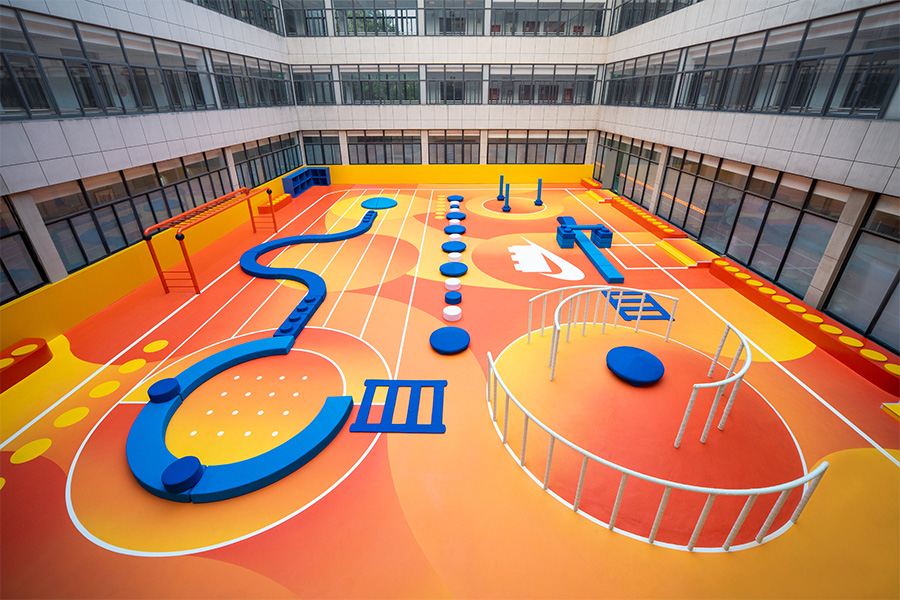Aarhus Harbor Bath
Denmark
To cool off during those hot summer days, Bjarke Ingels’ firm BIG crafted an ambitious zigzagging artificial floating island—an extension of the global firm’s new waterfront neighborhood 04 in the Danish city. Surrounded by a wood plank platform, the harbor bath is a protected community space that fits 650 people and boasts a circular diving pool, children’s pool, 164-foot lap pool, and two saunas—tucked under the public boardwalk for a bit of privacy. From above, the bath’s triangular shape highlights the pools within, their shimmering blue forms ready to welcome the masses.
Times Square Design Lab
New York
In an always-buzzing section of New York like Times Square, pedestrians spend more time avoiding off-brand Disney characters than enjoying the scenery. That’s where the Times Square Alliance’s Design Lab comes in, tasking local designers Brad Ascalon, Joe Doucet, Louis Lim, DYAD by Doug Fanning, and Hive Public Space with rethinking how people use heavily trafficked public spaces. One solution is Doucet’s five solid steel seating pieces, the Village, which evoke both a soaring skyscraper and a cozy home. Done in a friendly taxi cab yellow or a warm navy blue, they range in height from 10 to 14 feet. “The icon of the house is a universal symbol of belonging, and it was a powerful visual metaphor,” says Doucet, “signifying that people can rest here and congregate.”
Centro Civico
San Pedro de La Paz, Chile
A fire station-playground hybrid in Chile from local architects Smiljan Radić, Eduardo Castillo, and Danilo Lazcano came to fruition after the team won the “I Love My Suburb” competition, which tasked the trio with creating a 162,000-square-foot masterplan for the low-income Boca Sur neighborhood that would include a library, play area, and multi-use hall. Two board-marked concrete structures comprise the perimeter, enclosing an open area that’s home to a playground, sports court, and seating area, while a bright red-painted fire station flanks the outside—a vibrant counterpoint to the white building containing the hall, library, and shops on the opposite side.
Asbury Lanes
Asbury Park, New Jersey
From bocce courts to shuffleboard, the revival of old-school gaming is now part of the cultural zeitgeist. Take the rehabilitation of the legendary Asbury Lanes, a more than 50-year-old haunt that has shaped the beachside community as an entertainment destination. Part of iStar’s 10-year, multibillion-dollar mixed-use redevelopment plan for a 1.25-mile stretch along the Asbury Park waterfront, CEO Jay Sugarman brought back the same dream team that collaborated on the adjacent Asbury hotel (in fact, the two connect via a secret passage), including creative director Anda Andrei, operator Salt Hotels, and New York design firm Bonetti/Kozerski. Together, they struck a winning blend of old and new that keeps “the soul of this incredible venue,” says Bonetti/Kozerski partner Dominic Kozerski. Iconic pin signage was reinstalled, flooring was crafted from the former bowling lanes’ wood, and the famous ocean-maid mural by local artist Porkchop was restored. A classic diner—a Jersey staple—updated for the 21st century is a new addition to the gaming-meets-event space, while the standout, an American flag installation made of more than 250 hollowed-out bowling balls painted red, white, and blue, hangs above one of the two bars. “It’s the essence of an American venue,” says Andrei.


