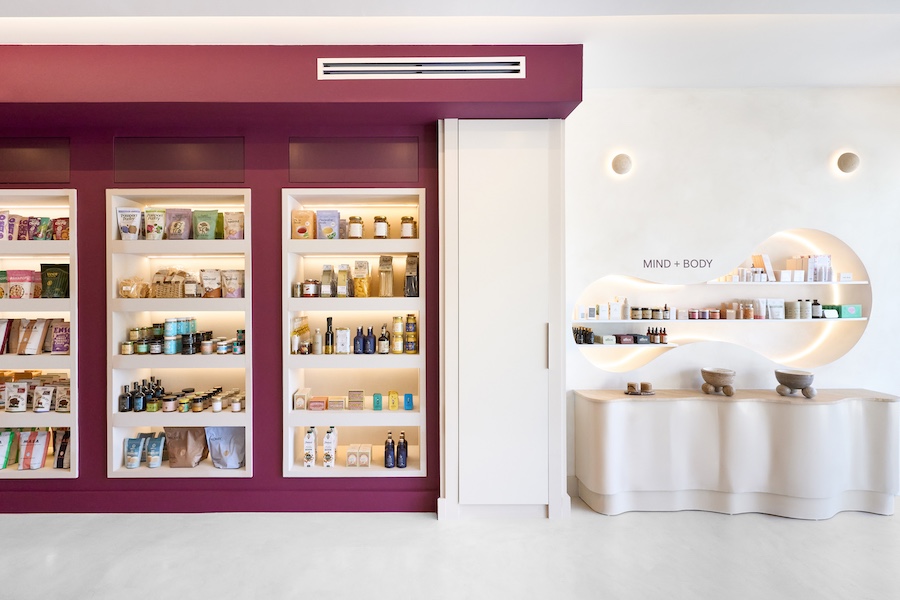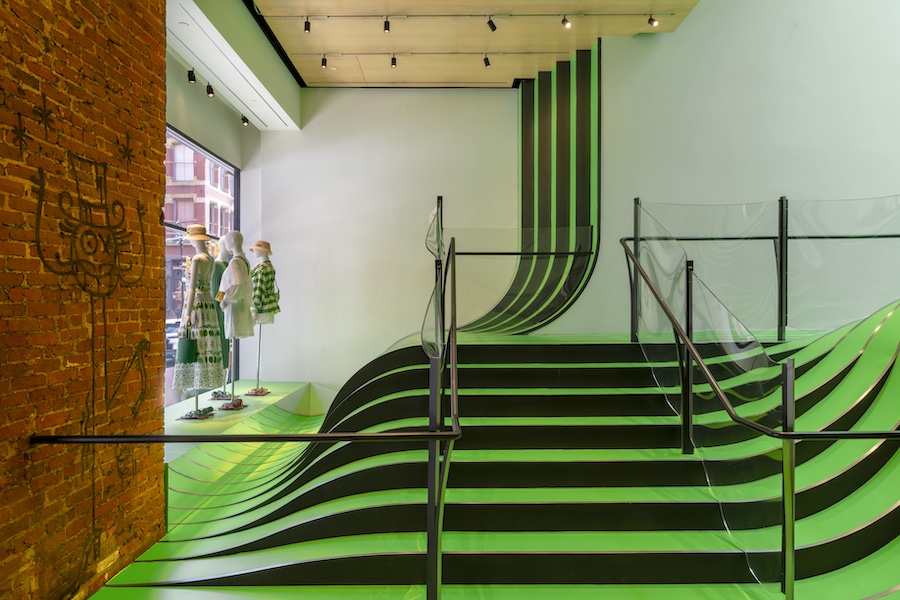What once served as the lobby of a 37-story skyscraper in Manhattan’s Financial District is now home to luxury cosmetics brand Aesop.
Designed by Jakob Sprenger and AZA Architecture in collaboration with Aesop’s in-house team, the store was crafted to feel as if it had always existed there. Inspiration for the interior concept came from the verticality of Manhattan, as well as the Wall Street building’s past life as the Munson Steamship Line office in the 1920s.
The Art Deco space is defined by soaring ceilings and walls clad in Fior di Pesco marble. Pilasters add rhythm to the walls, while ornate crown moldings and a coffered ceiling give the room a strong, opulent character.
 Aesop’s adaptive reuse design
Aesop’s adaptive reuse design
The project aimed to maintain the existing architectural splendor, restore integrity where needed, and insert a layer of free-standing furniture that could be easily reused in a future location.
Heralding the entrance, a large flag with the brand’s insignia—uncharacteristic for Aesop but ubiquitous on Wall Street—marks the brand’s presence. The original “Munson Building” brass plaque has been retained as a reminder of the building’s past.
Inside, seven bays of maple wood, patinated brass, and fabric inlay invite visitors to explore Aesop’s full range of products. With curved frames generating scallops of light, the shelves were designed in a playful nod to the structure’s maritime heritage.
A sculptural brass basin stands as the store’s centerpiece, while overhead, a striking vintage chandelier illuminates a brass clock set high into the wall.


More from HD:
What I’ve Learned Podcast: Karen Herold, Studio K
Mu Feng Yue Hot Spring Hotel Illuminates the Power of Water
Bunkhouse Group to Launch in Houston This Fall



