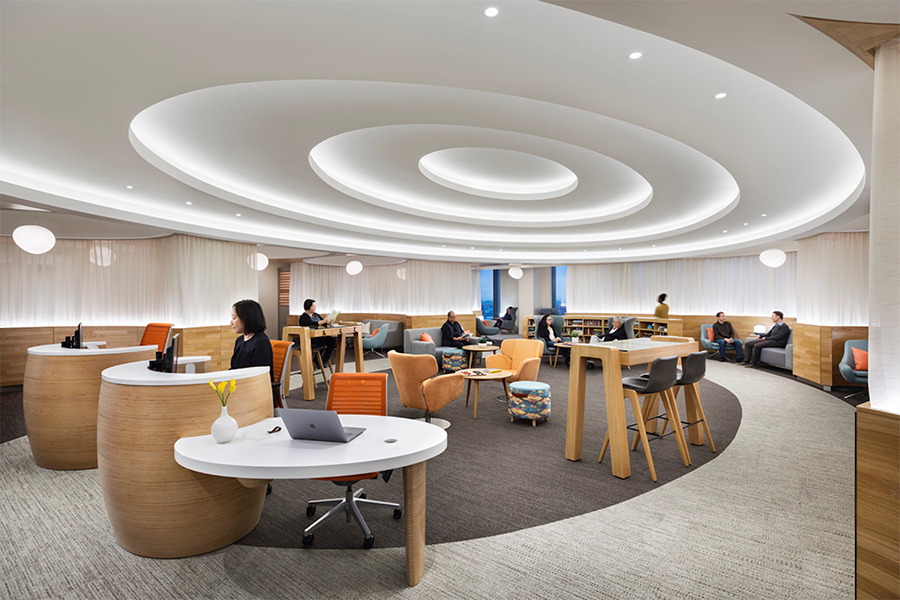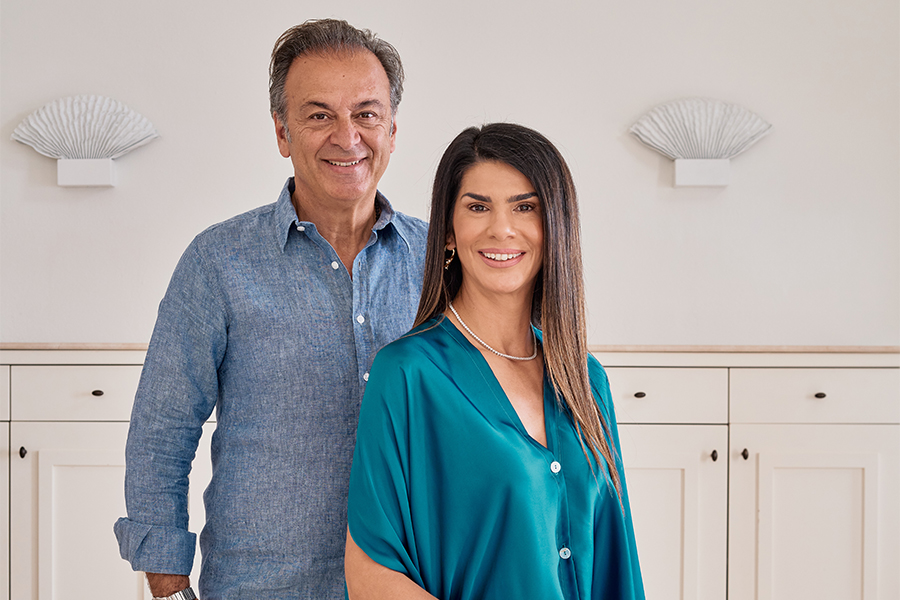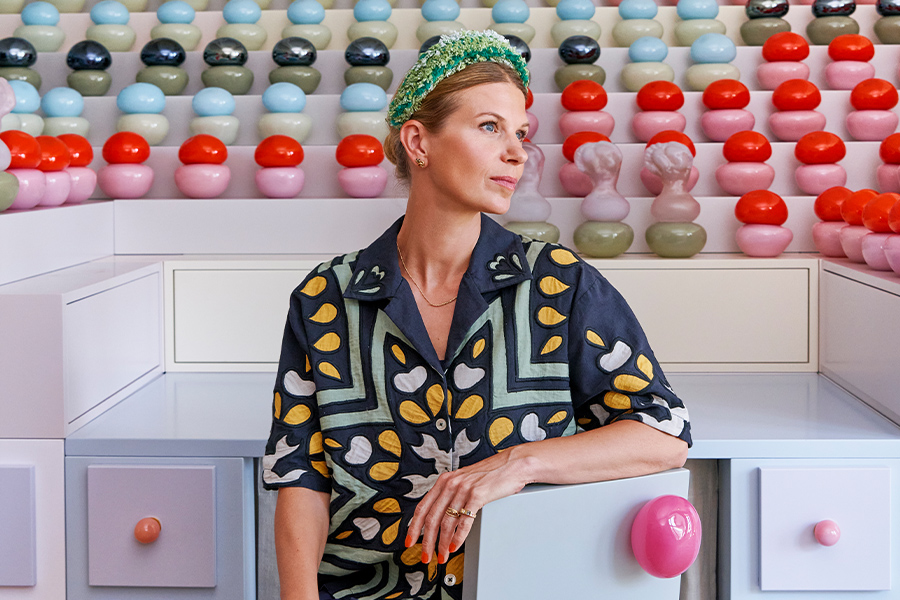Known for his innovative hospitality work (in airports, for restaurants and bars, and hotels like the Sir Adam Hotel in Amsterdam), Lionel Ohayon, founder of New York firm ICRAVE, has recently embarked on a healthcare design journey. His team’s work for cancer-care leader Memorial Sloan Kettering (MSK) boasts several New York projects, including a cancer center, surgery center, and lounge. Here, he details his studio’s approach to wellness design—one that involves compassion, empathy, and ingenuity.
How does your hospitality work inform your healthcare design work?
Hospitality and hospital are born together. We’ve learned about human interactions, enabling life, and how to manage anxiety in our hospitality work. A hospital brings all that learning into hyper focus.
How has your work for MSK evolved your design ethos?
We asked, ‘Can we design a building that is an active participant in your cure?’ We felt we could do more—that the solutions we put forward could have a greater impact on the lives of cancer patients who would be spending significant time in these places. We spent a ton of time trying to understand how this building serves the patients. It changed our process. We approach our projects from a new lens and craft purpose into our work.

A waiting area at the David H. Koch Center for Cancer Care at Memorial Sloan Kettering Cancer Center in New York
How did you create a space that is centered around self-discovery?
[We learned for cancer patients] one of the most debilitating things about the experience is that you lose control of your life: what you eat, your schedule, etc. We wanted to give people the power of choice. We conceived the hospital as a vertical city with a series of neighborhoods with their own characteristics. The three main concepts are activation, restoration, and recreation. Each delivers a different experience, and within each are spaces that allow patients to take back some control, even if that means finding quiet tucked into a small corner.
What does it mean to design with compassion?
A hospital is a very real landscape. The dramas that unfold are profound. You are literally dealing with life and death moments every day. Sometimes leaving the hospital and facing the world can be overwhelming. Creating private spaces where you can regroup, close a door, and collect yourself before setting out onto the streets of New York meant redesigning the process of how information is shared. That is designing for compassion. Designing with compassion is understanding there are needs that support the everyday. It’s about creating spaces that cater to caregivers. For the staff, it’s providing food and sunlight and places to unwind and find balance. For patients, a warm welcome and thoughtful goodbye. These are sentient truths that don’t always show up in a plan or a photo but are the essence of wellness design.

A reception area at MSK’s 750,000-square-foot David H. Koch Center for Cancer Care
What makes healthcare spaces feel welcoming and intimate?
We never thought of them as healthcare spaces. We used a different palette box and materials. When we couldn’t find something that worked, we developed it. If we had started from healthcare and tried to move the dial to hospitality, we would have had moderate success. However, our client wanted an evolution. Few would have expected MSK to hire ICRAVE. I give them credit for that.
This article originally appeared in HD’s April 2021 issue.
More from HD:
The 36 Most Anticipated Hotel Openings of 2021
Biophilic Design Enhances Two Healthcare Facilities
Alchemy Dispensary Elevates the Cannabis Experience


